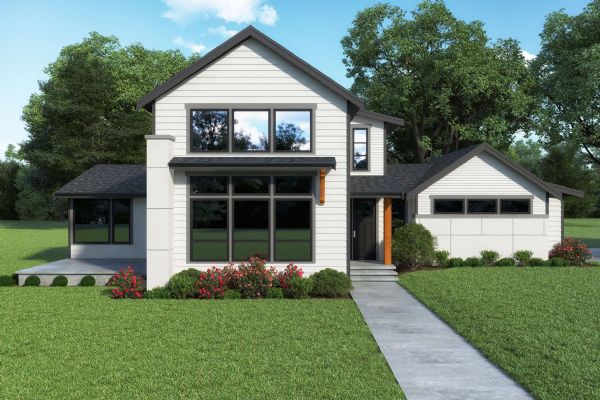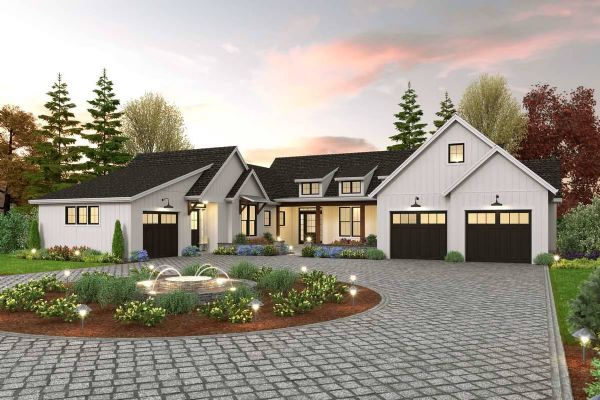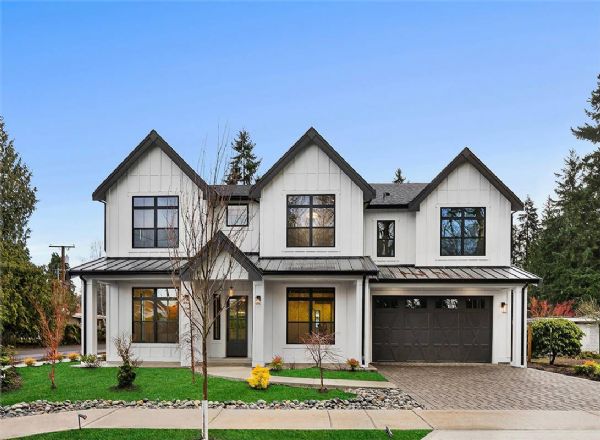A Spacious One-Story Home with an Attached Apartment
House Plan 6274 comes in at 3,669 square feet with a unique layout that combines a three-bedroom family home and a one-bedroom apartment into a single footprint. The main house has wide open living, split bedroom suites, an enclosed flex room, and a two-car garage. The apartment offers its own living room, an efficiency kitchen, a one-car garage, and its own front door in addition to interior access. This setup is perfect for in-laws or rental income!












