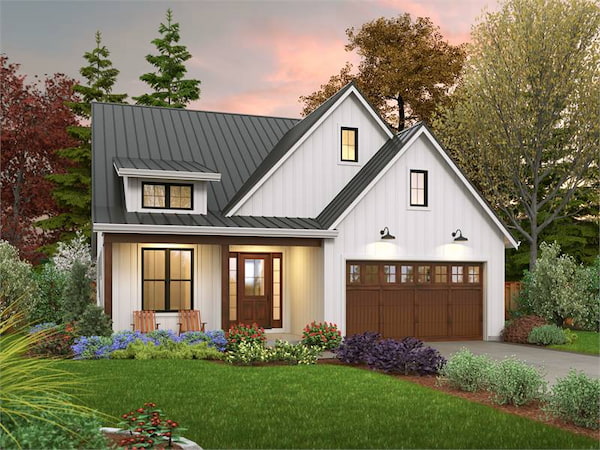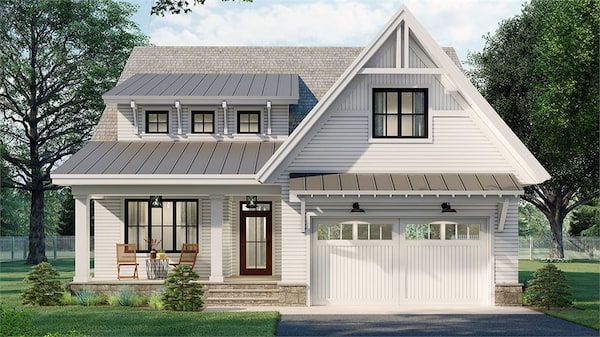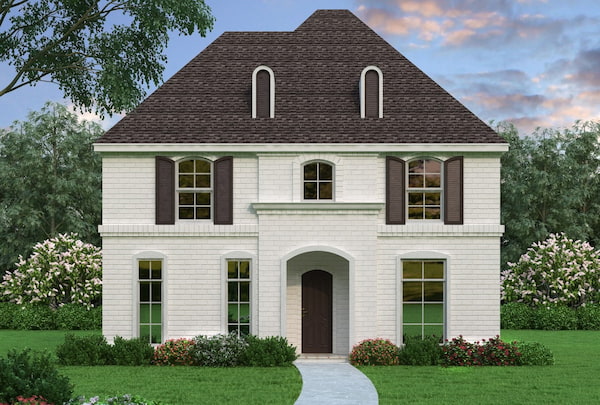A Spacious Split-Bedroom Country Cottage
At 40' wide and with some of today's most in-demand features, House Plan 8812 is perfect for a family with a narrow lot. Its 2,889 square feet are spread across two levels—the first floor includes open living space, a luxurious master suite, and a den/office while a large shared loft and three bedrooms, two in a Jack-and-Jill setup and another near a hall bath, are upstairs. You'll find laundry on both levels as well as walk-in closets for all, and there are four garage configurations to choose from!












