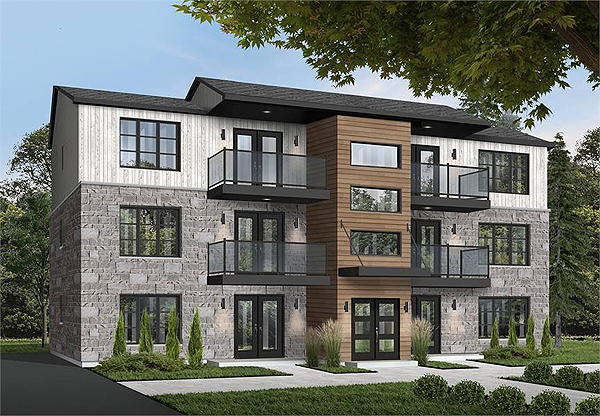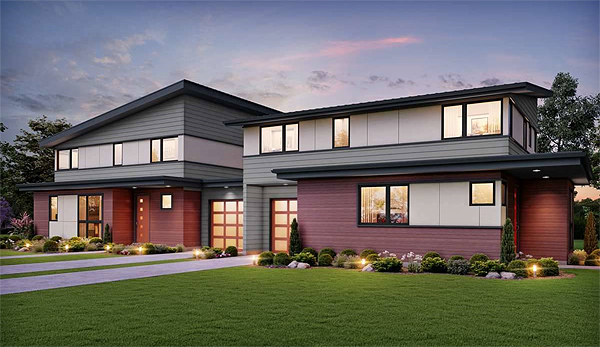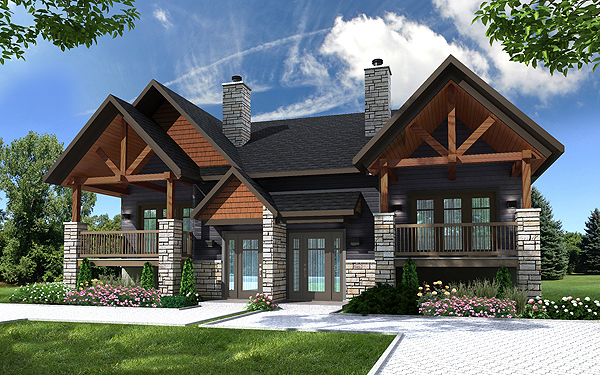| ISSUE #: 202 | 6-15-2020 |
|
|
|

|
|
|
FOLLOW US ON SOCIAL MEDIA
|











