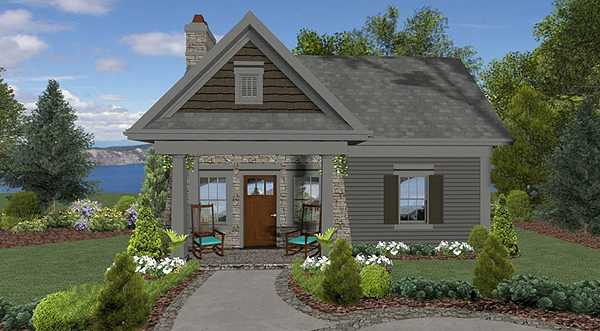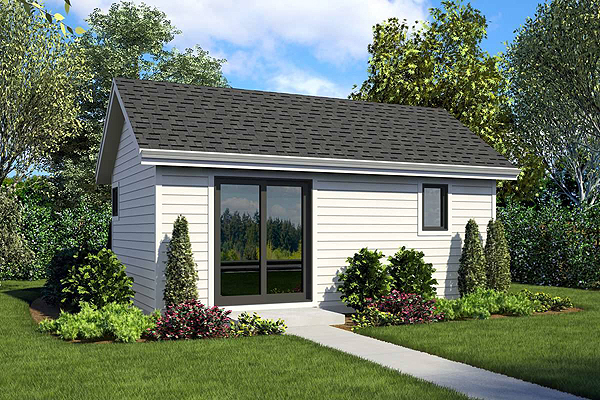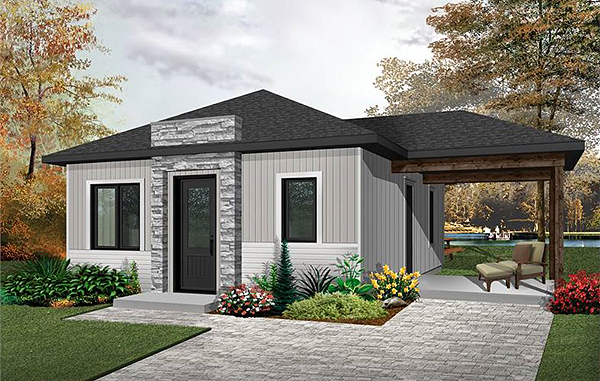A Studio-Style Setup
With a rectangular footprint and 322 square feet, House Plan 7221 is made for affordability! It has a simple farmhouse look from the outside, and when you head in, you'll find a vaulted living/sleeping area, a good-sized bathroom with a large stall shower, a kitchen with the essentials, and stacked laundry. There are also built-ins to maximize the space, including a reach-in pantry, wardrobe cabinet, fold-down table, and storage/entertainment system. This plan could be an ADU or its own tiny home!












