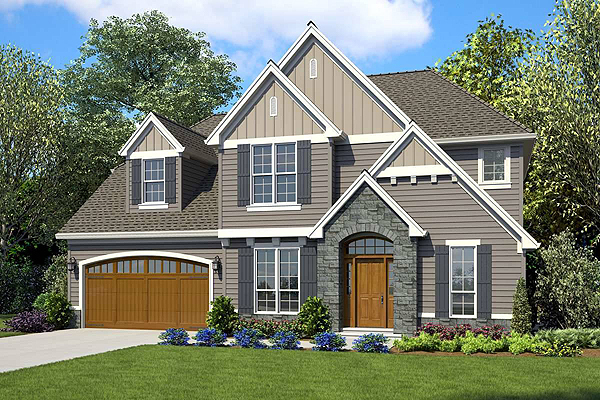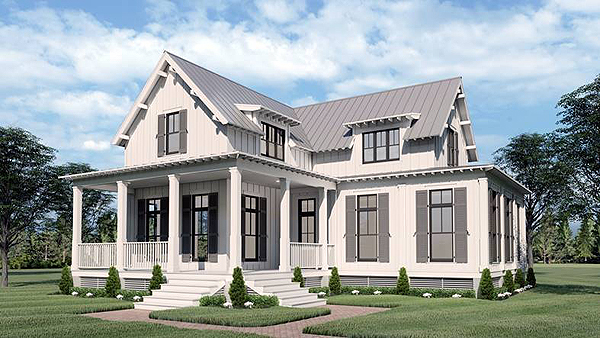A Midsize Craftsman with a Compact Footprint
At 2,520 square feet, you'll be surprised by everything House Plan 5574 contains! First, it has parking for 3 in the tandem garage. The main level features formal living and dining spaces in addition to the open, two-story family room by the island kitchen. There's even a den tucked off the nearby nook! Head upstairs to find the three bedrooms, including the corner master suite with luxurious 5-piece bath. You'll love the loft and laundry room up here, too!












