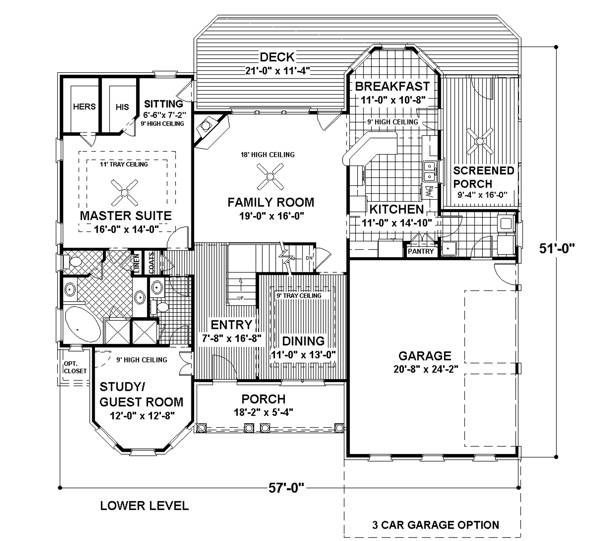I have been searching for over a year for a flexible home plan that had around 2,000 square feet, but included a bonus room in the design so that I could add on to my new home down the road without having to pay extra to have my blueprints modified. I’m going to be married in the spring and we didn’t want to build a “starter” home — we wanted something we could grow into so we can have room for children and probably a home office. I receive many newsletters from house plan companies and I must say that Dream Designs from The House Designers is one of my favorites.
This week focused on flexible living spaces and I can’t tell you how happy I was when I clicked on the DeStio House Plan. It was a little bigger than we had been looking for “2,253 square feet“ but after speaking with our builder and visiting our lot again we were assured that this home would fit perfectly. All of the rooms are spacious and flexible so we can change the interior as often as we like. One of the best parts about this plan is that it comes with a bonus room above the two-car garage that is 247 square feet and an option for a three-car garage.
I must say, outside of purchasing my wedding gown this is the best purchase I’ve made all year.

- Preparing Your Home for the Fall - September 10, 2021
- New England Inspired Homes - March 3, 2020
- Wrap up the Holiday with the Perfect House Plan - December 15, 2016
