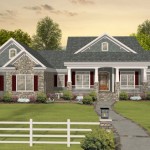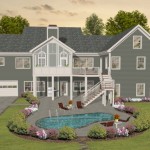This sophisticated southern country home, with its updated Craftsman facade and spacious interior design, is both flexible and dramatic. The Long Meadow has a three car garage, screened porch, spacious country kitchen, an optional 1,535 sq. ft. bonus area and an optional 2,352 sq. ft. basement make this home irresistible!
Relax in the luxurious master suite which includes a tray ceiling, a sitting area, his and hers walk-in closets, and exquisite bath. The 14′-3″ x 22′-6″ country kitchen, with a walk-in pantry, is open to the vaulted family room. A French door leads to the vaulted screened porch. The deck is accessible from both the screened porch and master bedroom. A decorative square column and tray ceiling adorn the elegant dining room. Bedrooms two and three each feature walk-in closets and individual baths. Tucked behind the functional laundry room are stairs accessing the optional basement and future bonus area.
Follow the steps down to the basement where a whole new world awaits! The family recreation area has a game room with plenty of space for a pool table. Also in this space is a full bathroom with access to a mechanical closet. Located right off the rec room is a home theater with a snack area for those movie-time “munchiesâ€! A safe room and large storage closet make the most of this below ground space. The boat garage is accessible through a rec room door. Completing this lower level is an in-law suite with a private bathroom, walk-in closet and a kitchenette.
- Preparing Your Home for the Fall - September 10, 2021
- New England Inspired Homes - March 3, 2020
- Wrap up the Holiday with the Perfect House Plan - December 15, 2016


