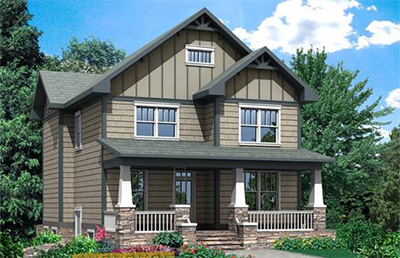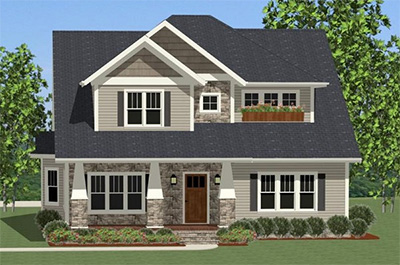How many bedrooms a new home should have is usually the first thing people think about when they decide to buy or build. It isn’t automatically an easy decision, and then the number of bathrooms adds another layer of confusion. These two factors are the ones that have the greatest influence on how a family uses and lives in a home, so it’s important to figure out what works for you. Here are a few things to keep in mind as you try to put together your list of requirements.
Plan for the Future
Are you looking for a home that works for you right now, and do you expect it will still be the best choice in five, ten, or twenty years? Or do you want something you can grow into? What’s important here is how long you intend to live in the house and what you expect to do with it in that time.
A family that is sure they are done having children has it easy, because all they have to do is decide if each child should have his or her own room or if they will share, and then count them up. The only tricky part of this is finding rooms of appropriate size—houses of the same square footage can be divided up many different ways, and you can get more smaller bedrooms or fewer larger ones, so you can cater to individuals or set them up to share. The personalities of the kids involved determine which is the better choice.
Making a smart decision for the future is more difficult for those who aren’t so sure what they will need. Whether it’s potential children or aging parents, the possibility of needing more is always there. Instead of thinking in terms of rooms first, consider how much square footage you want and can afford. See how floor plans differ and what you can get in a given amount of space. If this is going to be the home you raise your family in, you can speculate how many bedrooms will be necessary and think about flex spaces in the meantime, but it’s very important to ensure your budget supports the home you choose so you aren’t forced to make a move you didn’t plan for.

Address Privacy and Convenience
Back in the old days, larger households shared fewer bathrooms. You’ve probably heard stories about it from older relatives, and you want to invest in a reasonable number of bathrooms to avoid lines in your own home. The number of people in the house, their ages and needs, and if you tend to have a lot of guests are factors that will help you decide how many to look for as you shop for a house.
Most homeowners plan for their own master suite, although many small plans that are designed to be efficient and budget-friendly might only have one full bathroom for the entire home. It all depends on how important privacy is for you and your family. In houses with multiple full bathrooms, they are typically included near the secondary bedrooms, between them in a Jack-and-Jill arrangement, or perhaps attached to single rooms to create suites. An attached bathroom is inherently more private, and it is usually a good choice for overnight guest rooms, in-law accommodations, or for older kids who can be trusted to clean and care for their own space.
Half bathrooms give you a ton of flexibility. A powder room in the foyer or near the dining room is a great choice if you love to host parties, because it can provide facilities for your guests without asking them to encroach on more private parts of the home. Any full bathroom that is accessed through a hallway rather than a bedroom can also serve this purpose. For large families who require more lavatories, a half bathroom is also a good cost-effective way to increase convenience, because the toilet and sink are in higher demand at any given time than the shower.
You must remember that bathrooms are one of the most expensive parts of the home thanks to all the plumbing and fixtures that go into them. Every single one of your bathrooms must get a decent amount of use to be worth the investment. Your money is much better spent on something you’ll use than anything you won’t, so if it seems like there’s a superfluous bathroom in a plan that you love, feel free to get it modified into a storage space instead.

Consider Flex Space
What if you aren’t entirely sure what you’ll need from your new home, or find an amazing one that doesn’t seem to fit all of your requirements? See if a flex space addresses your issue—you might find that it offers exactly what you need and more!
Flex space is any room that isn’t designed with any one purpose in mind. Sometimes it’s open or has French doors, which means it can make a great sitting parlor, den, game room, or office, but it can also have a regular door and easily transition to a bedroom. You might find that a home listed as having three bedrooms actually includes a fourth room that could be another, so you might need to broaden your search criteria to find the perfect plan.
According to the International Residential Code (IRC), a bedroom must be at least 70 square feet with a width of no less than 7 feet in any horizontal direction, have a minimum of 7 foot ceilings for at least 50% of the ceiling space, have suitable lighting and ventilation, and have two points of egress—a door that can be closed and a window large enough to escape through in an emergency—although many areas have more stringent requirements that must be heeded. Of course, just about every flex room meets these criteria, but many realtors also say a closet is mandatory for anything called a bedroom. You’ll find that some of the flex spaces in homes from The House Designers don’t have closets, but they are an easy modification to make.
Why does it matter if a certain room is officially called den or a bedroom? Believe it or not, the number of bedrooms in your home affects its value and thus your taxes, even if the overall square footage is the same, so you might even prefer to call one a flex space!
The Takeaway
The exact features that your perfect home possesses can seem difficult to pinpoint when the possibilities are virtually endless, but all you have to do is reflect on how you want the house to support the people inside. Should each person who lives there have a totally autonomous bedroom suite, or would it be better for multiple people to give those spaces more use? Are you only concerned with immediate family members, or should you also factor the presence of guests into what will work best? Do you want a house with clearly defined rooms, or is the option for flexibility desirable because your needs might change in the future?
If you’re trying to find a house plan using our Advanced Search, be sure to vary the search criteria if you aren’t finding exactly what you want. Maybe the designer of your dream home didn’t label it the way you would, or slight modifications to a good layout would make the plan perfect. Don’t be afraid to reach out if you need help, because we can probably find what you’re looking for faster and can suggest plans that can be altered to match your requirements!