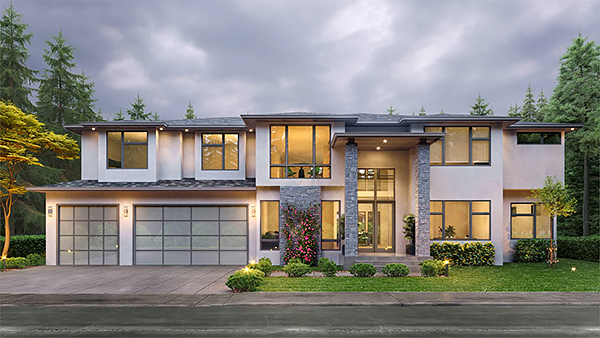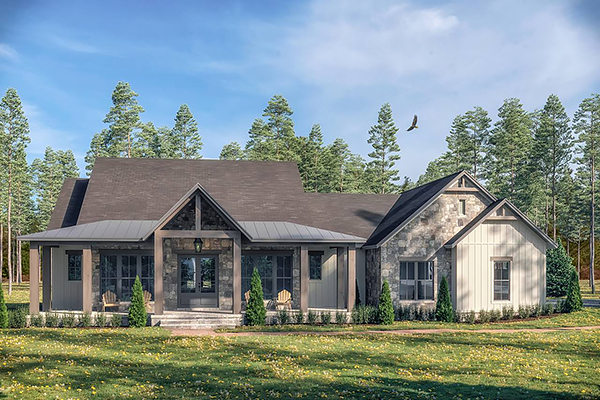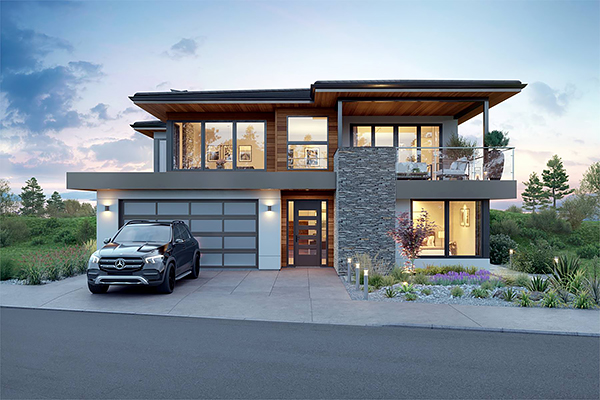| ISSUE #: 618 | 8-17-2023 |
|
|
|
|
|

|
|
|
FOLLOW US ON SOCIAL MEDIA
|











