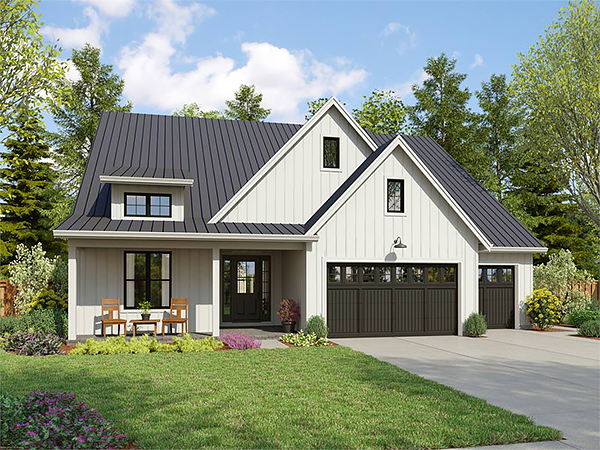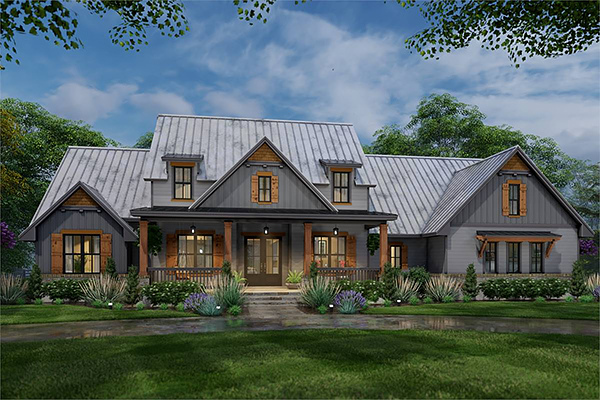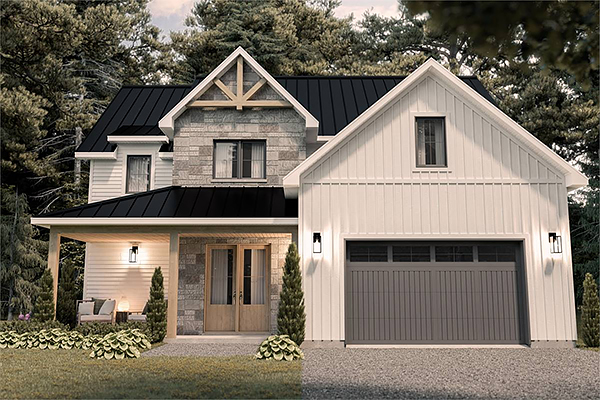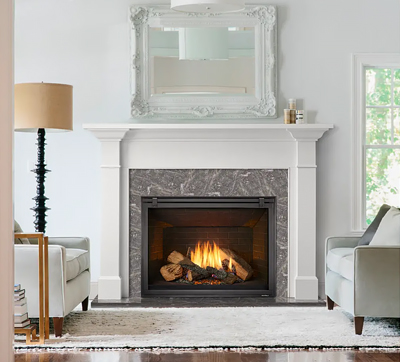A Two-Story Design for a Tight Lot
House Plan 6519 makes a great choice if you need to condense your home's footprint. It offers 2,178 square feet with an open floor plan and a traditional split between living and sleeping quarters. The main level places the garage and foyer with storage in front to conceal the interior from the street. Step farther in and you'll find an island kitchen, a voluminous living room, and an office and powder room tucked on the side. The master suite, two secondary bedrooms, a hall bath, a den, and the laundry are placed on the second story. This design really packs a lot!












