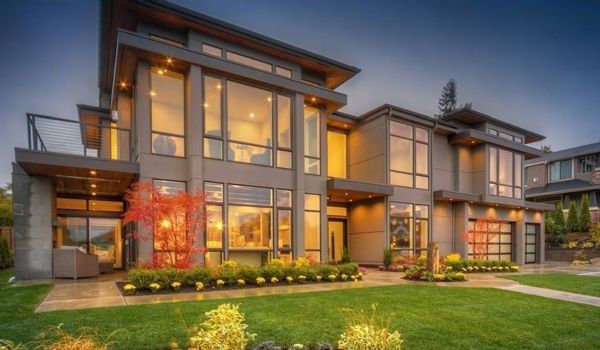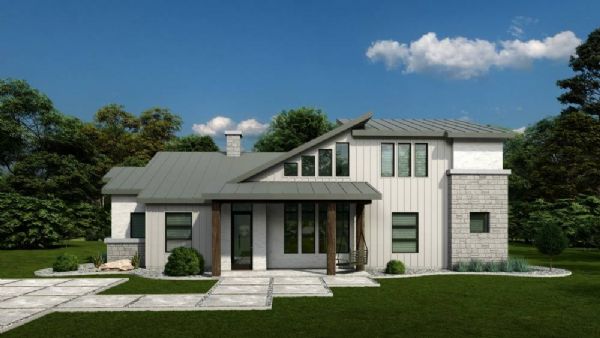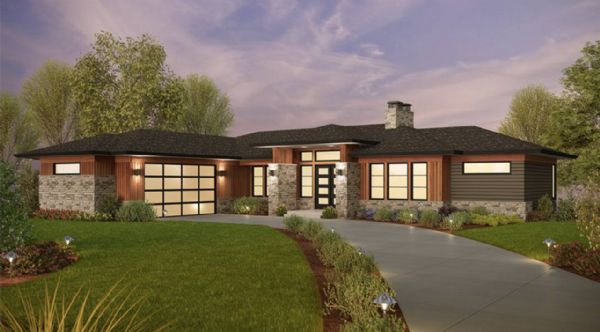A Modern Inverted Home for Rear Views
House Plan 5077 makes a great choice if you have a sloped lot with sights to behold in back! Its 4,185 square feet are spread across the main and finished basement levels. The main level includes the great room, master suite, den, and a guest bedroom. Downstairs, you'll find a rec room and up to three more bedrooms—one is imagined as an exercise room in the floor plans. With large rear windows and a deck over a patio, this home gives you plenty of view potential on two stories!












