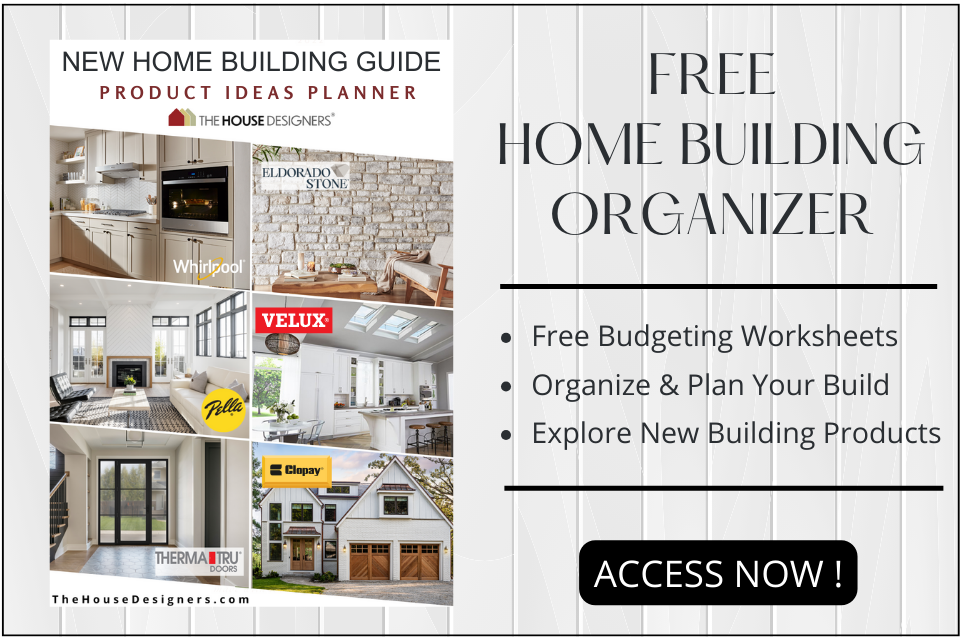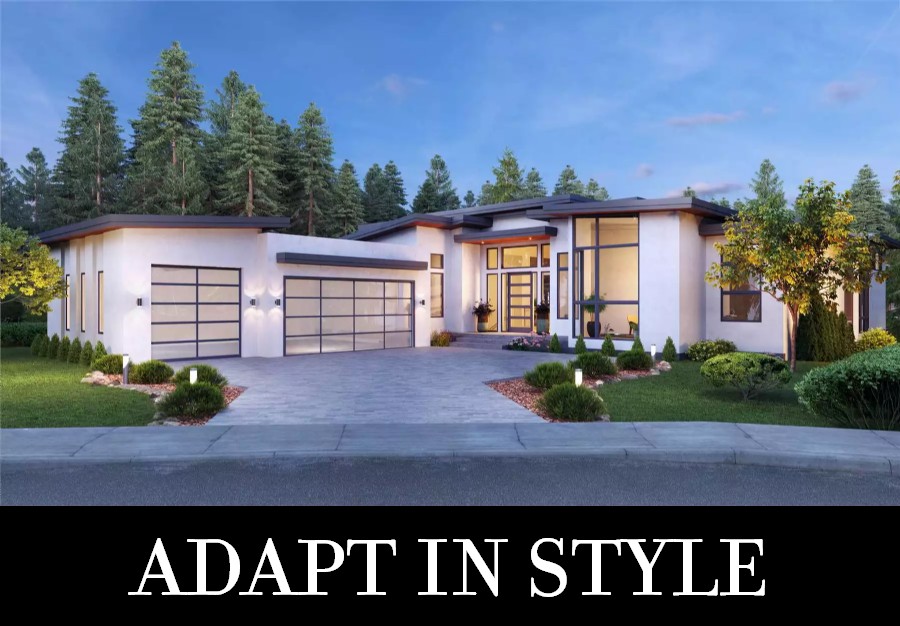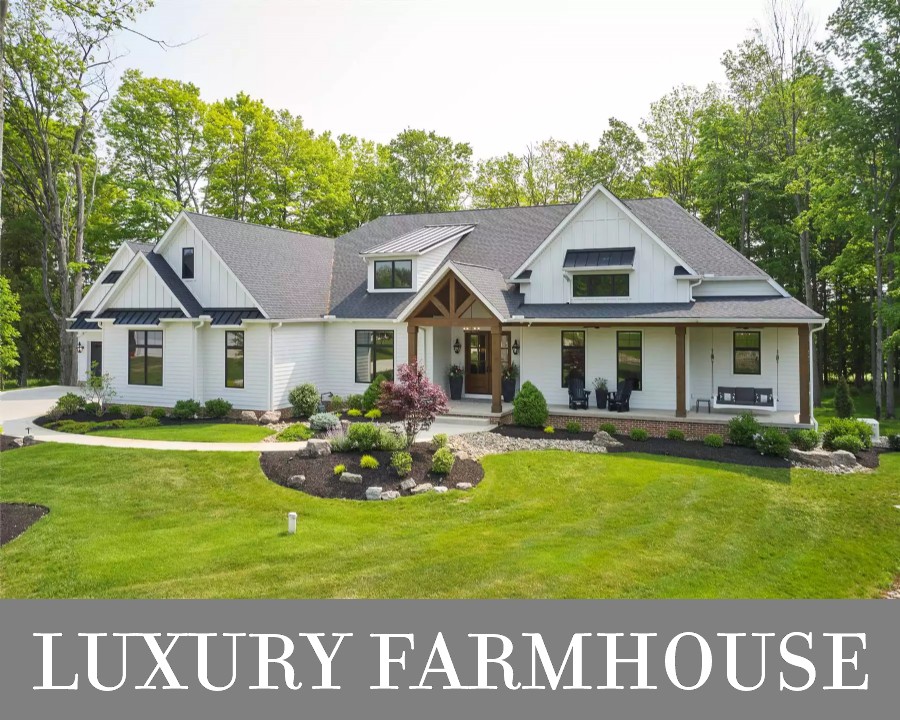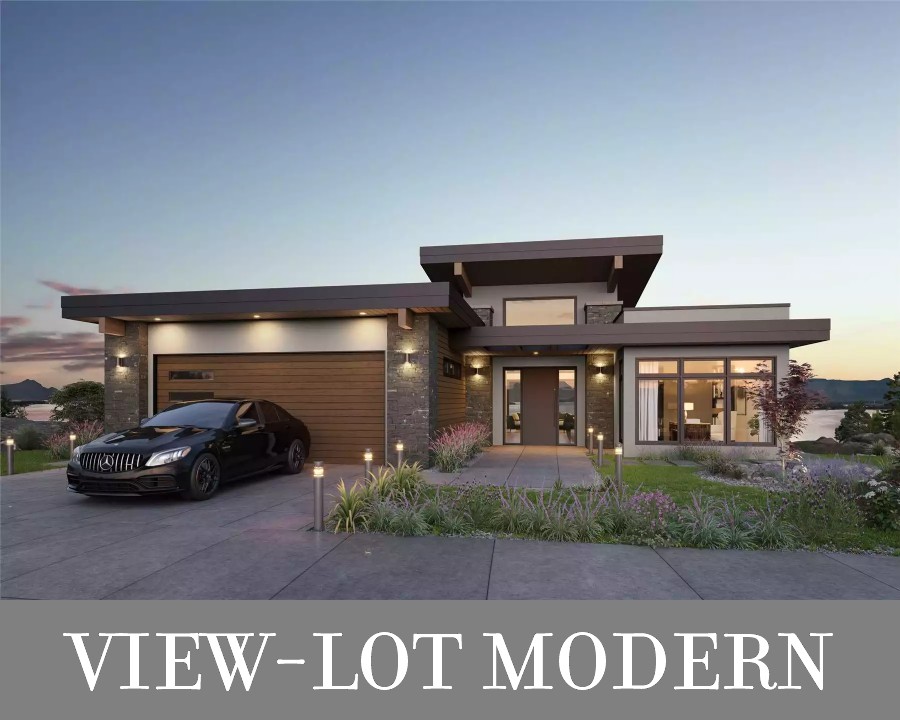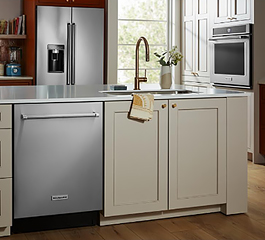House Plan 6748 is a stunning luxury design with 4,127 square feet, four split bedrooms, and plenty of extras. The main level features vaulted ceilings in the foyer, kitchen and dining area, and even the back covered porch while coffered ceilings adorn the great room and enclosed hearth room. The master suite boasts a tray ceiling, a spacious five-piece bath, and a walk-in closet that connects to the laundry room. There's also a secondary bedroom suite and an office on this level. Downstairs, you'll find two more bedrooms, a theater, a workout room, and a rec room with a bar!
