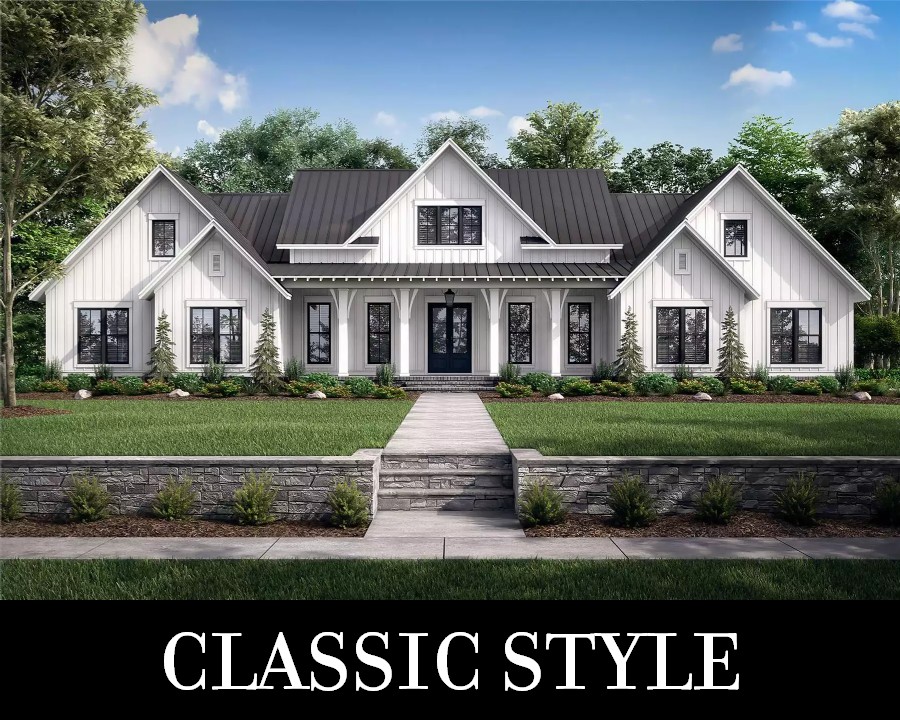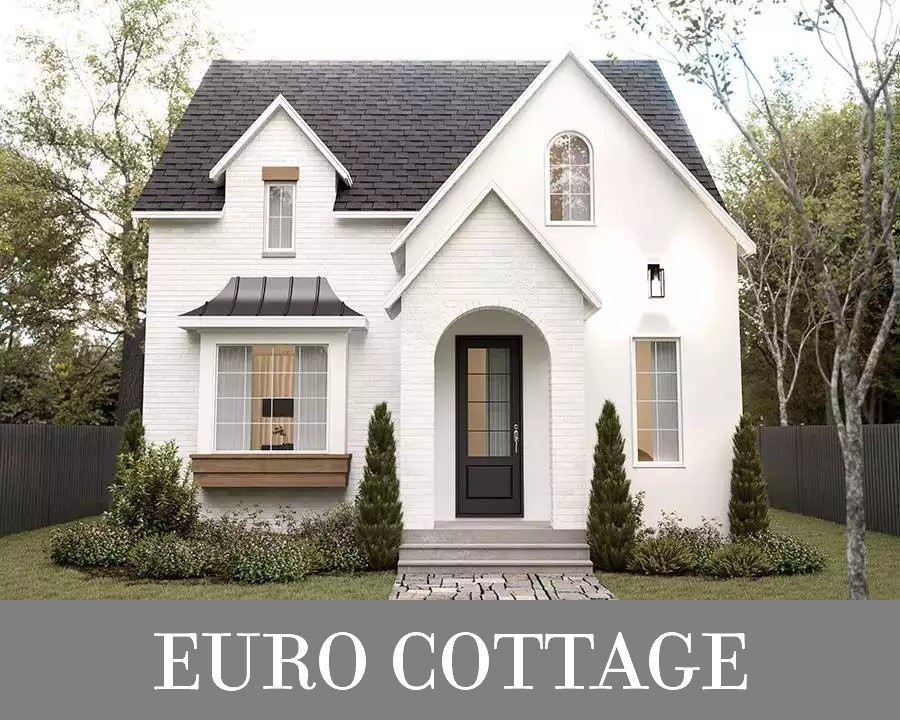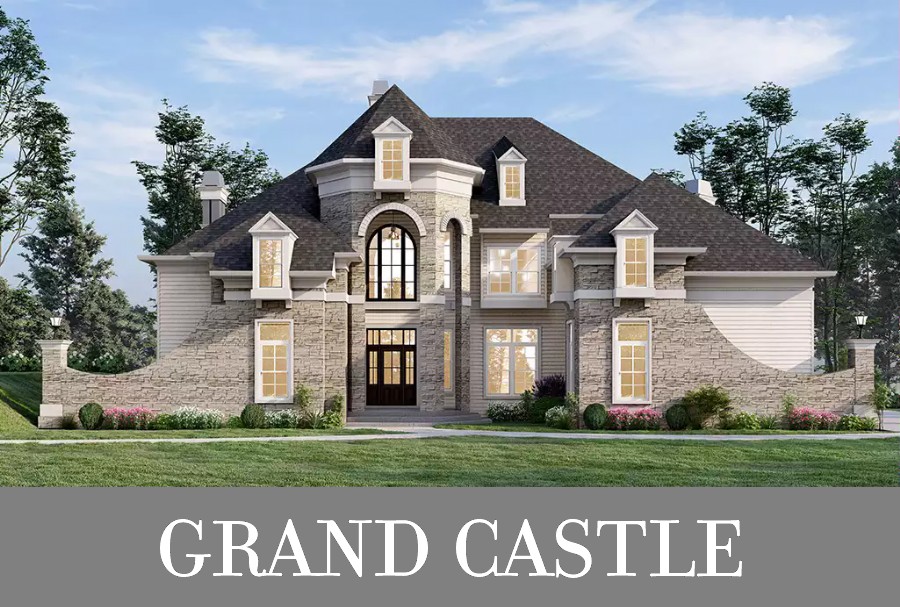If you want to go old-world in magnificent style, take a look at House Plan 3183! This spacious design boasts 4,212 square feet across two levels, and if you need more, the walkout basement can add another 2,782. The main floor plan includes a two-story foyer with a curved staircase, a luxurious master suite, a flex room, formal living and dining areas, and a casual open floor plan between the island kitchen, breakfast nook, and family room. Upstairs, you'll find three bedroom suites and an unfinished bonus that connects to a balcony!












