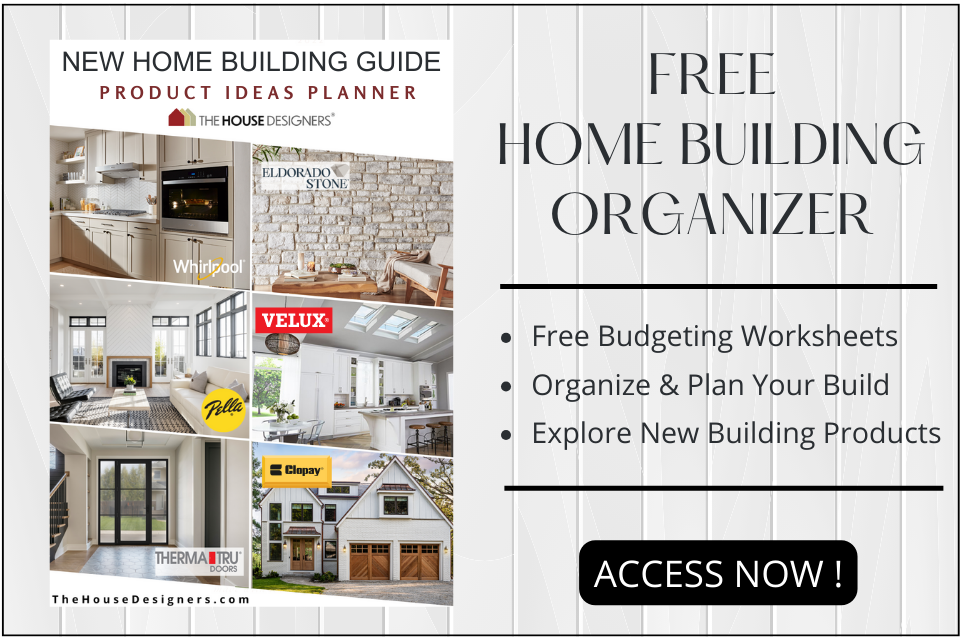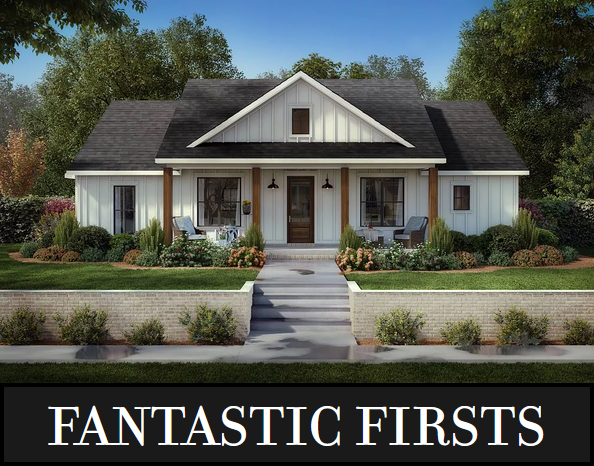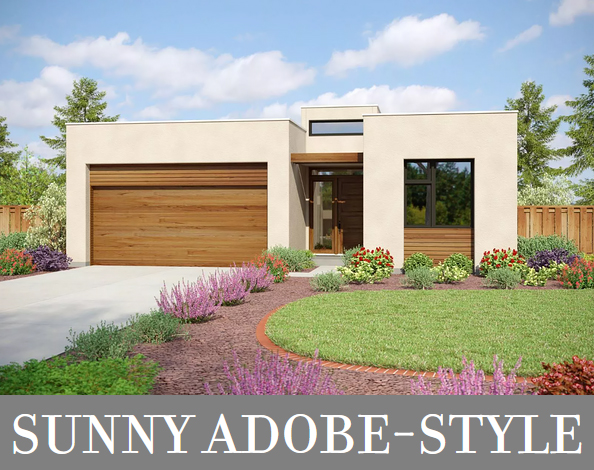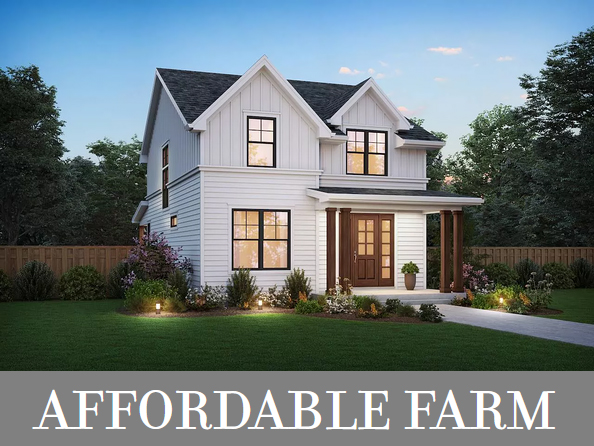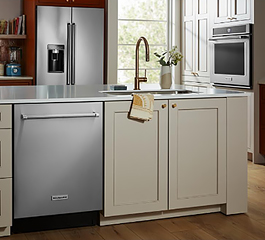With 1,929 square feet stacked on a narrow, nearly rectangular footprint, House Plan 5886 offers a great amount of space in a budget-friendly package. The first floor includes the entry hallway with storage, an office/bedroom beside a full bath, and an island kitchen open to the living and dining areas in back. Upstairs, you'll find a central loft with the laundry closet splitting the master suite from two bedrooms and a shared hall bath. This thoughtful layout is functional and flexible for families!
