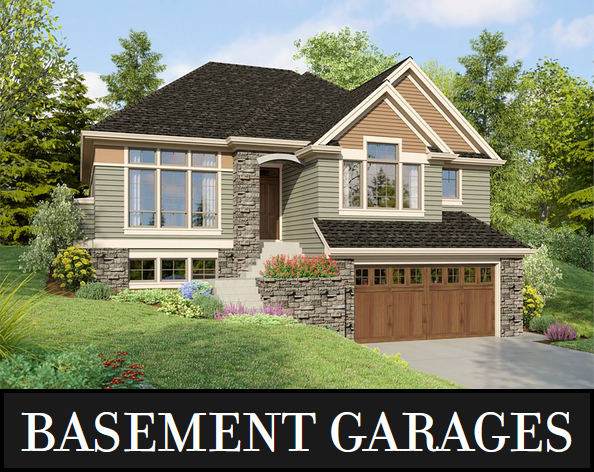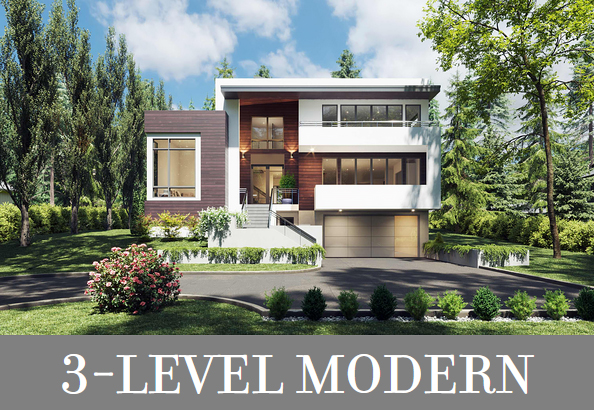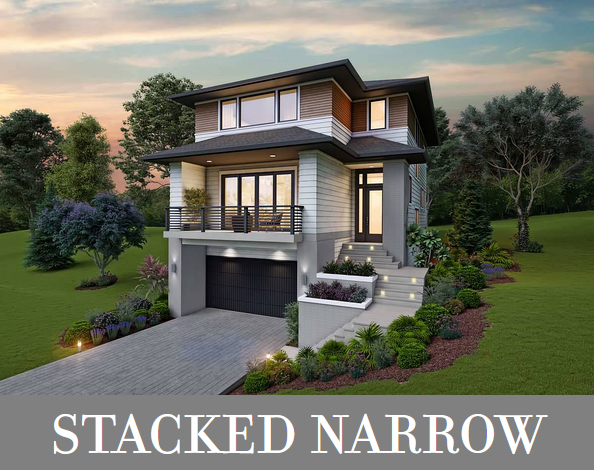Need help finding your dream home plan? Email, live chat or call 866-214-2242
|
Pictured: Plan #6590
|
Drive-under homes have a number of advantages! First, they adapt to sloped lots, so there's no need to pay for costly land leveling before you build. They also consolidate the foundation for a more affordable project from the ground up. Finally, placing the garage beneath living spaces helps boost them for better views. We have this feature in homes of all sizes and styles, so you're sure to find everything you're looking for!
|
|
|
Pictured: Plan #1261
|
House Plan 1261 offers 6,307 square feet on three stories. On the first floor, you'll find the garage, a front entrance with storage, a rec room with a kitchenette, a gym, a bedroom suite, and laundry. The main level also has a front entry and a range of living areas—a huge open floor plan, formal living, and a den. Be sure to notice all the storage and extra workspace in the kitchen! Upstairs, there's a massive master suite, a pair of Jack-and-Jill bedrooms, a bedroom by a hall bath, and another laundry room. Look at the plans—this home's unique structure offers gorgeous volume!
|
|
|
Pictured: Plan #5331
|
Do you need a midsize home that keeps to a tight footprint and can adapt to an upslope? House Plan 5331 has 2,498 square feet that sit atop the two-car garage, and with the 30' by 56' dimensions, it makes the perfect choice for tricky lots that you can often get for a great price. The main level features all the shared spaces including the great room with a deck access in front, dining in the middle, and an L-shaped kitchen with an island in back. All three bedrooms are upstairs—the master has a spacious four-piece bath and the other bedrooms share a divided four-piece hall bath.
|
|
|
Our Architect Preferred Products
|
|
FOLLOW US ON SOCIAL MEDIA
|
|












