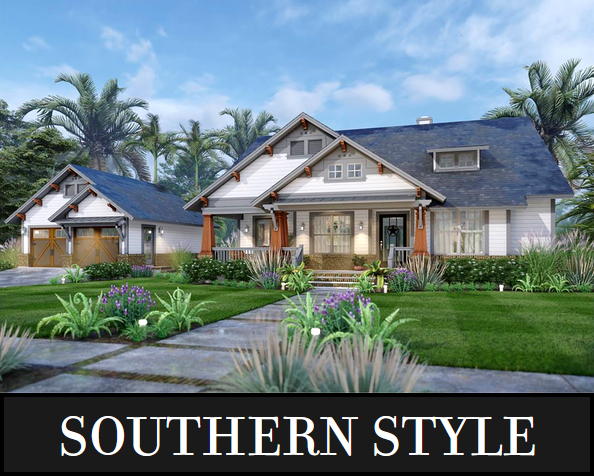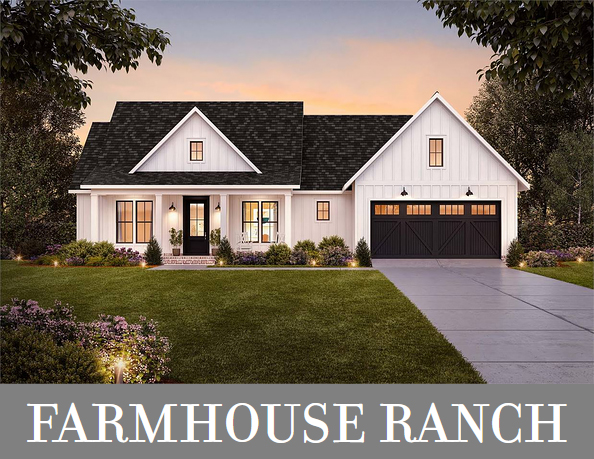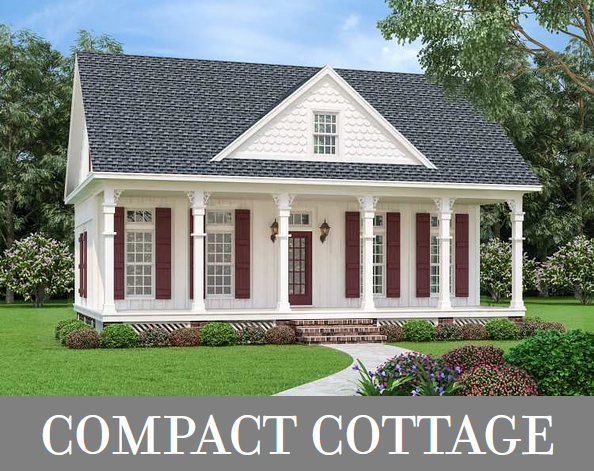Perfect for a growing family that wants to keep costs low, House Plan 6632 offers 1,843 square feet with four bedrooms on one story. The middle of the house features a completely open floor plan between the living, kitchen, and dining areas. On one side, you'll find a hallway with three bedrooms and a four-piece bath to share. The master suite is behind the garage and has a five-piece bath and a walk-in closet that connects to the laundry. Make sure to notice all the storage throughout this design!












