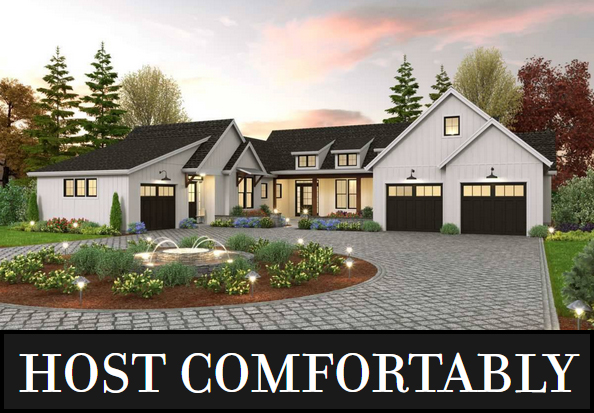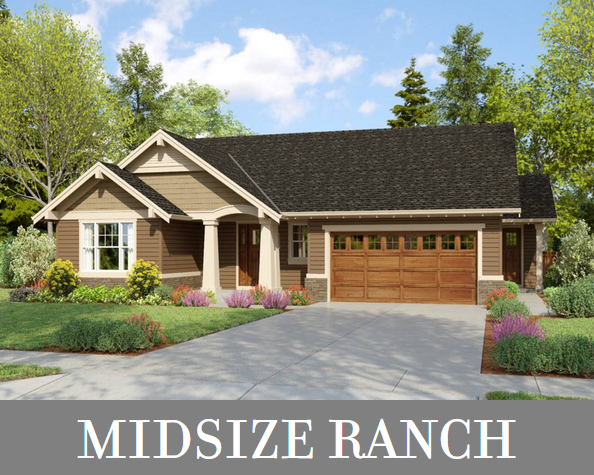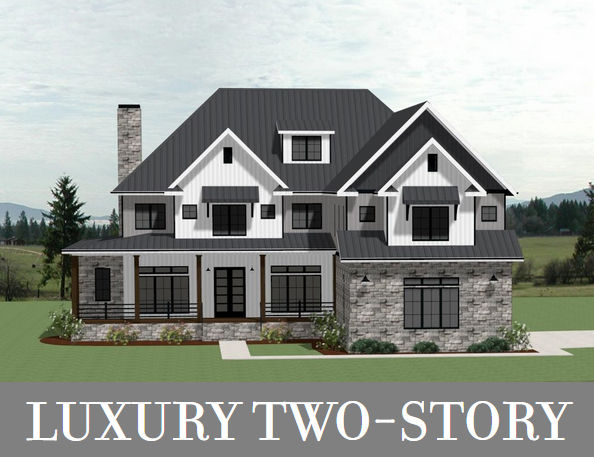Need help finding your dream home plan? Email, live chat or call 866-214-2242
|
Pictured: Plan #6274
|
Do you plan to invite aging family members to live with you, or perhaps you expect kids to move back in? Homes with in-law suites make it possible to host long-term guests with ease! At minimum, these designs have a secondary bedroom suite, but many go beyond and offer full apartment setups complete with their own kitchen and living spaces. You'll be impressed at the variety of house plans with this feature!
|
|
|
Pictured: Plan #6535
|
At 2,114 square feet, you might think that House Plan 6535 is just a great family home, but take a careful look at the façade and the floor plan and you'll see it's that and more. The main house includes open-concept living, a master suite, and two bedrooms beside a hall bath. The in-law apartment has its own entrance tucked behind the side of the garage and also connects to the main house between the mudroom and kitchen. Guests will love having their own vaulted living space, kitchenette, and laundry in addition to the bedroom and bath!
|
|
|
Pictured: Plan #9975
|
House Plan 9975 is a grand two-story farmhouse with a lot to appreciate in 4,095 square feet. The voluminous family room is the perfect place to gather casually beside the kitchen, and the dining/flex space can be opened up or closed off to host more formal affairs. The master suite is privately located on the main level, and there's a secondary bedroom suite off the foyer for any guests who prefer to stay on the first floor as well. You'll find another private bedroom suite on the second story, along with two bedrooms that share a hall bath and a loft/media area. With this layout, you can set up guests wherever they're more comfortable!
|
|
|
Our Architect Preferred Products
|
|
FOLLOW US ON SOCIAL MEDIA
|
|












