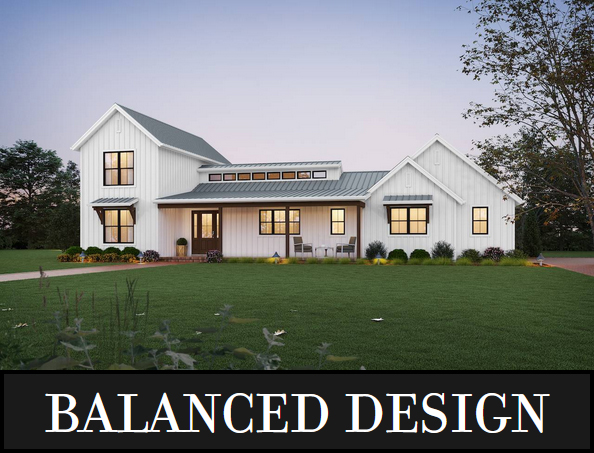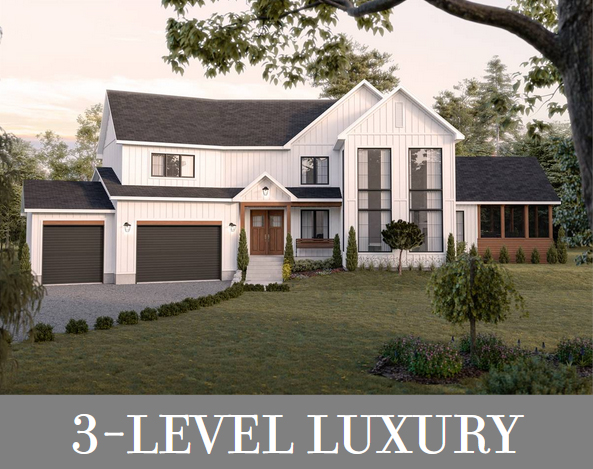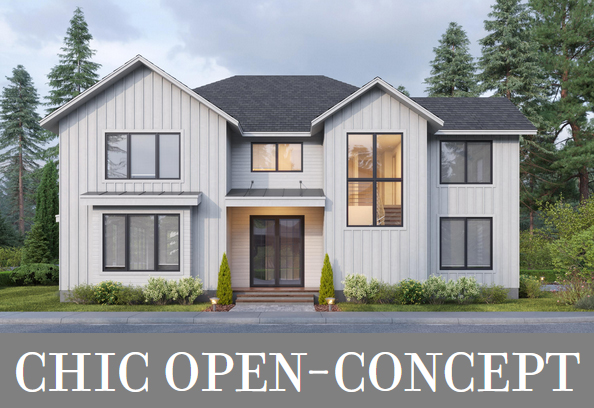Need help finding your dream home plan? Email, live chat or call 866-214-2242
|
Pictured: Plan #6557
|
Are you looking for a home that isn't too traditional, not too modern, but just right for today's balanced tastes? Take a look at our collection of transitional house plans! They are based on familiar favorites, but they've been streamlined to offer a chic, clean look inside and out. The modern farmhouse is the most popular kind of transitional style, but you'll find other updated designs in the mix, too!
|
|
|
Pictured: Plan #6521
|
House Plan 6521 offers 3,649 square feet with five bedrooms, so it would make a great choice for a large family. It also boasts a traditionally inspired interior layout with tons of natural light—the best of both worlds for those who prefer formal definition in a home! The first floor features a spacious foyer and mudroom, an island kitchen with dining space adjacent for an eat-in feel, and a super bright two-story living room. Four bedrooms including the master suite are located upstairs while the fifth is in the basement along with an office and family room!
|
|
|
Pictured: Plan #2030
|
Another five-bedroom design, House Plan 2030 offers 2,886 square feet across two levels. It also boasts a side-entry garage to keep width in check and preserve more of the façade for simplified curb appeal. The main level lines up the living, dining, and kitchen areas from front to back for an expansive great room on one side while the U-shaped staircase and a bedroom are located off the hall on the other. The master suite, a Jack-and-Jill pair of bedrooms, and another bedroom are upstairs. The laundry room is also up here to conveniently serve the family!
|
|
|
Our Architect Preferred Products
|
|
FOLLOW US ON SOCIAL MEDIA
|
|












