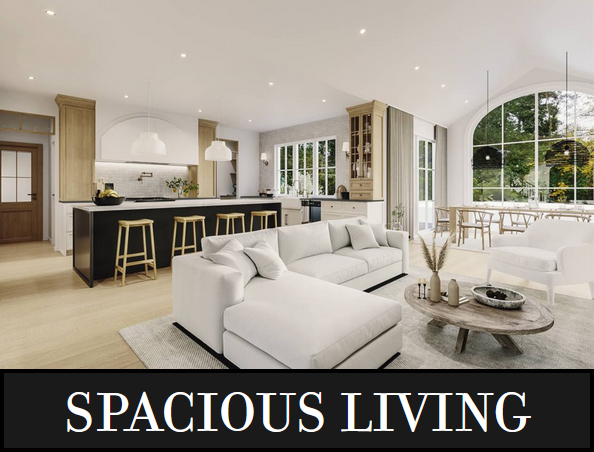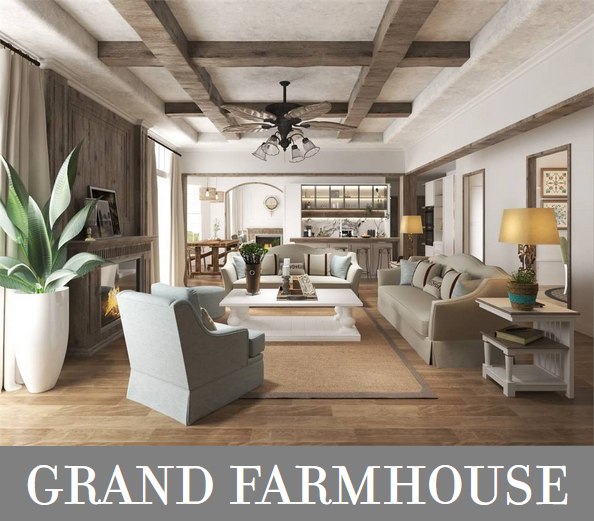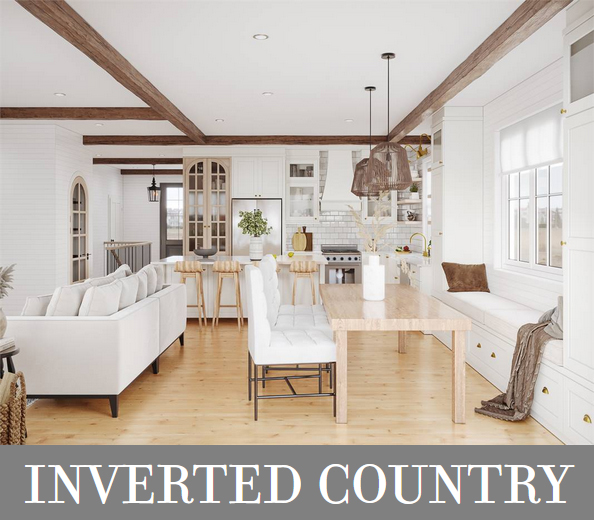Need help finding your dream home plan? Email, live chat or call 866-214-2242
|
Pictured: Plan #6520
|
If you're in the market for an open floor plan, you're not alone! This is the single most-requested feature for people building new or buying existing homes. Combining the kitchen, dining, and living spaces into one room without any visual barriers helps expand the feel of your square footage and allows more natural light to come farther inside. Homes of all sizes and styles come with open layouts, so you're sure to find one that suits your needs!
|
|
|
Pictured: Plan #6508
|
House Plan 6508 is a stunning luxury farmhouse with 3,314 square feet spread across two stories. It offers a spacious open-concept grand room comprising the kitchen, breakfast nook, and informal living space in addition to the formal living and dining that flank the foyer. It's a wonderful layout for everybody in that regard! Other highlights include the porch that wraps from front to back, the vaulted screened porch beside the grand room, and the incredible master suite upstairs.
|
|
|
Pictured: Plan #6518
|
House Plan 6518 strikes a unique tone from the street with its raised walk-up design, but that form is for a specific function! By lifting the main level up, you can expect to get more natural light and views in the open great room and primary bedroom at the back of the house as well as the office in front. Four secondary bedrooms, the family room, and the laundry are located in the lower level. Inverted homes like this maximize the experience where you spend most of your time!
|
|
|
Our Architect Preferred Products
|
|
FOLLOW US ON SOCIAL MEDIA
|
|












