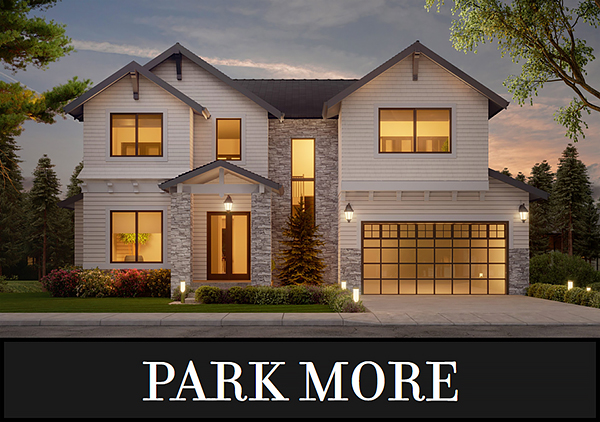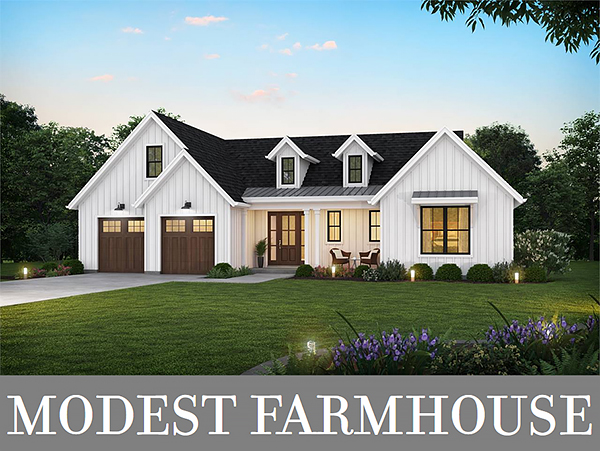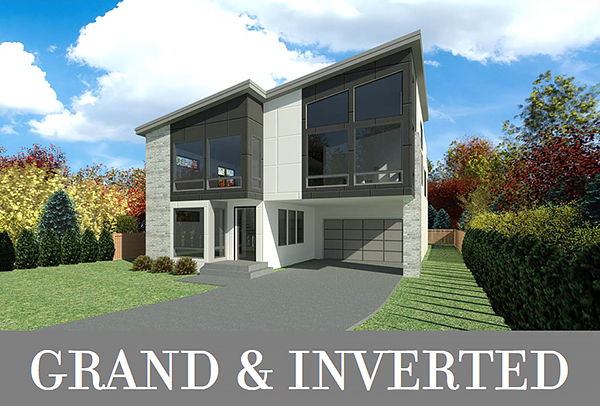| ISSUE #: 871 | 9-28-2022 |
|
|
|
|
|

|
|
|
FOLLOW US ON SOCIAL MEDIA
|











