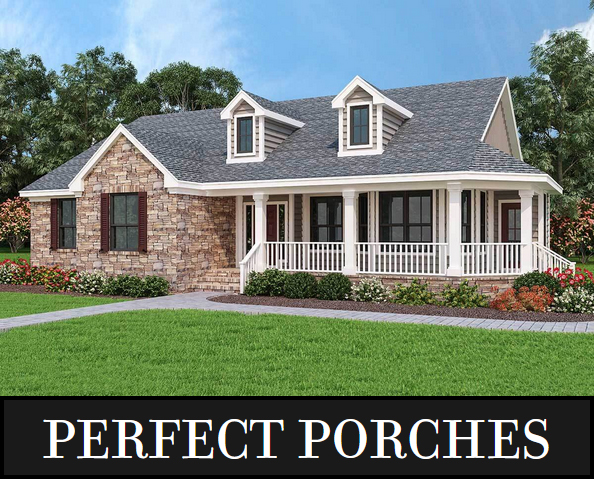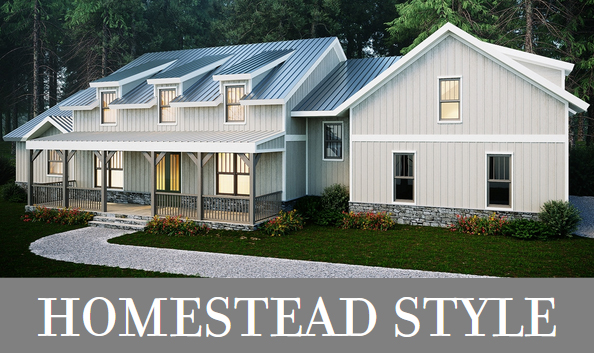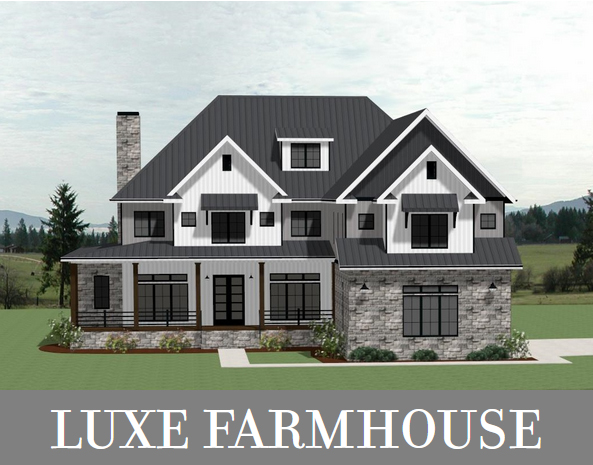Need help finding your dream home plan? Email, live chat or call 866-214-2242
|
Pictured: Plan #9983
|
There's something especially welcoming about a home with a good front porch! You'll find this feature most often on farmhouses, cottages, and Victorian designs, but you can find plans of every style with covered entrances and room for outdoor seating. If you know you want something specific like this, remember to use our Advanced Search to find options that fit your criteria!
|
|
|
Pictured: Plan #2056
|
House Plan 2056 offers a country homestead façade complete with a porch. Inside its 3,567 square feet, you'll find a well-defined floor plan for the whole family. The main level includes the open living space, formal dining, office/guest suite, and the master suite. Upstairs, you'll find three bedrooms along with additional communal space and access to the huge over-garage bonus with plenty of room to work or play.
|
|
|
Pictured: Plan #9975
|
In addition to the neat porch in front, House Plan 9975 has a larger back porch that wraps around all the facets of the rear walls! Inside, this luxury farmhouse offers 4,095 square feet with plenty for the whole family to enjoy. The foyer is flanked by formal dining and the guest suite. An open, two-story great room sits in back and the master suite is placed off its own hallway. Three bedrooms are upstairs along with a dedicated work space, loft, and bonus!
|
|
|
Our Architect Preferred Products
|
|
FOLLOW US ON SOCIAL MEDIA
|
|












