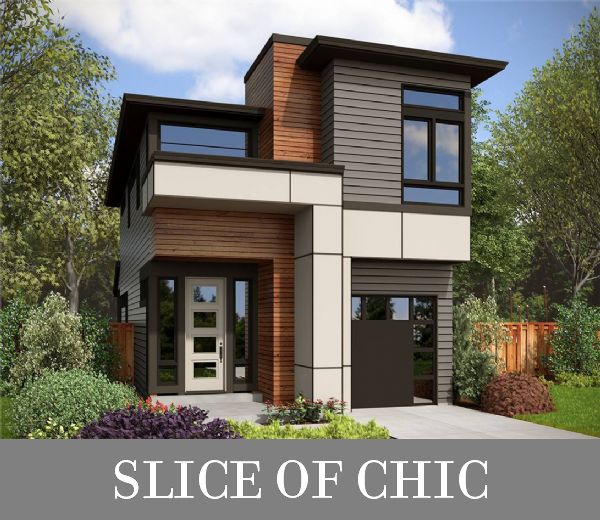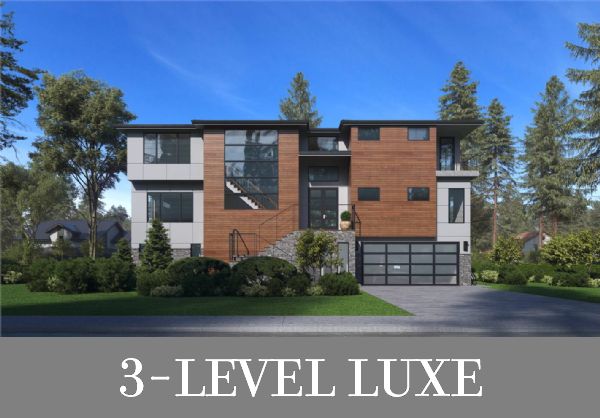If you need a luxury plan and want to build up to capture views, consider House Plan 8586. It spreads its 5,010 square feet across three levels. Starting in the basement, you'll find a four-car tandem garage, an airlock mudroom, and a guest suite. Upstairs, there's a mix of spaces including an open great room, more formal living and dining, a den, and even a spice kitchen in addition to the main island kitchen. Four bedrooms round out the top floor. You'll find outdoor spaces on every level, too!












