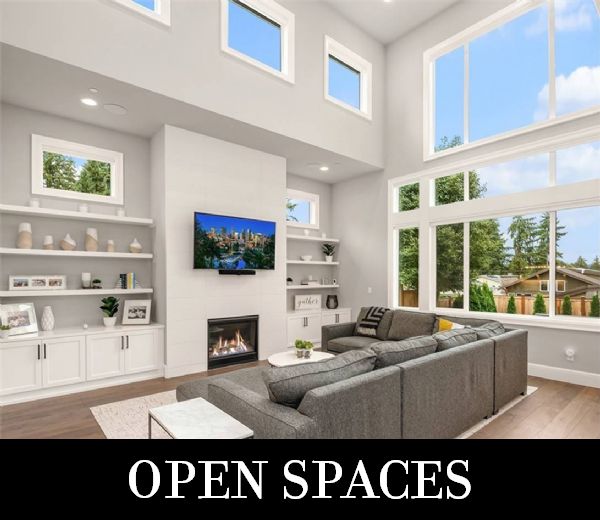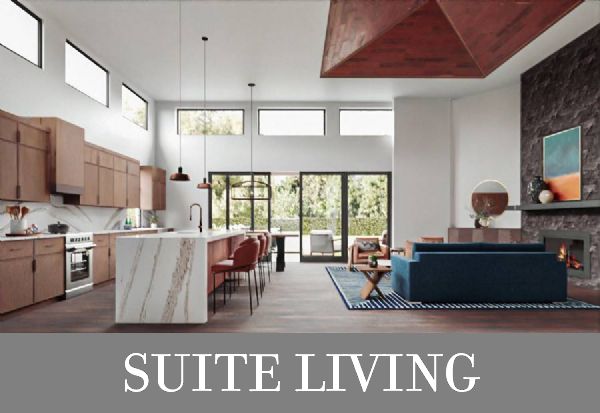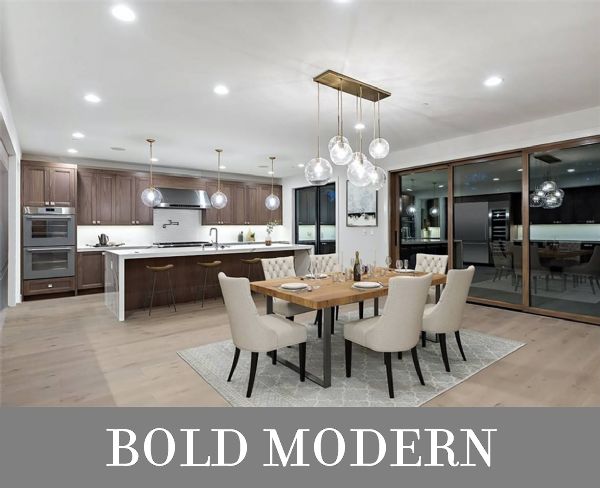| ISSUE #: 839 | 2-9-2022 |
|
|
|
|
|

|
|
|
FOLLOW US ON SOCIAL MEDIA
|











