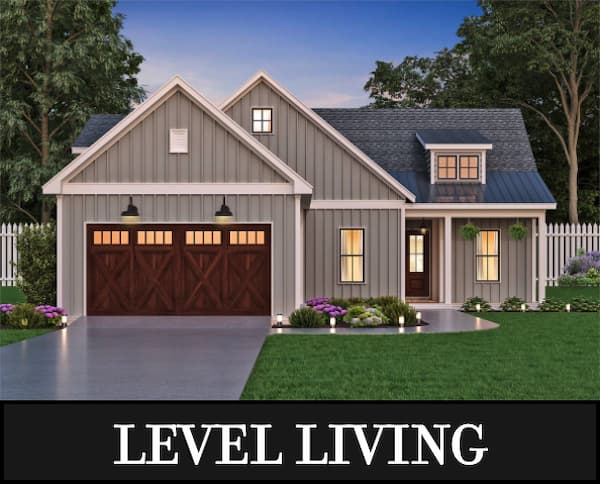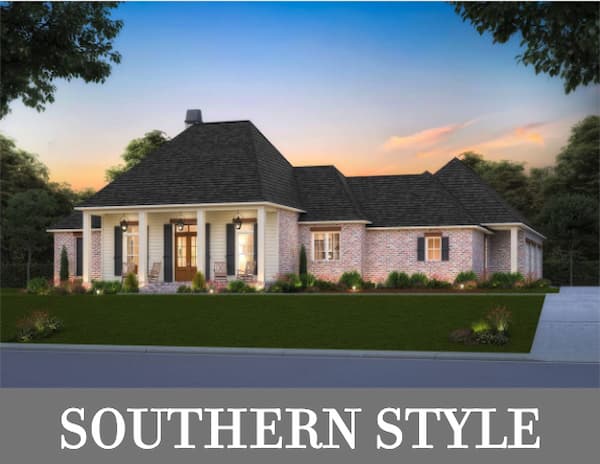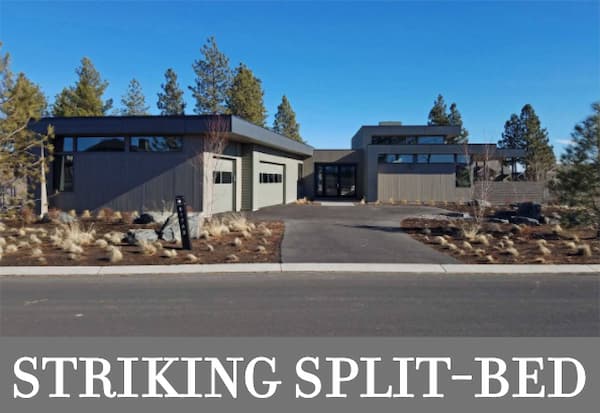| ISSUE #: 835 | 1-11-2022 |
|
|
|
|
|

|
|
|
FOLLOW US ON SOCIAL MEDIA
|











