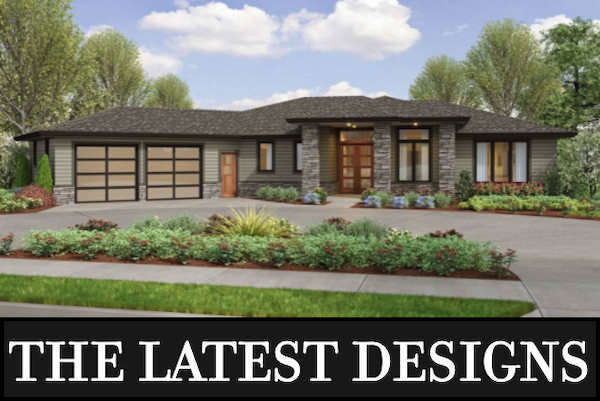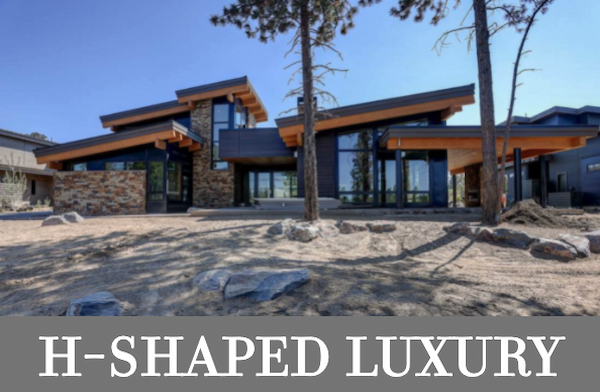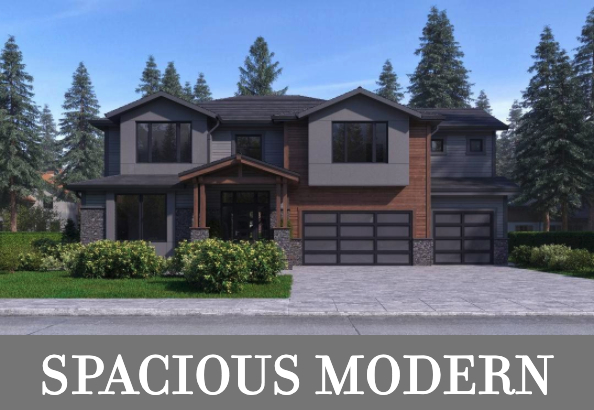Need help finding your dream home plan? Email, live chat or call 866-214-2242
|
Pictured: Plan #6567
|
We keep them coming all year round! Our New House Plan Collection is the place to find the most recent additions to our site regardless of size, style, layout, or features. Whether you're looking for inspiration or actively searching for the perfect place to call home, come check out what our architects and designers have been up to lately!
|
|
|
Pictured: Plan #8600
|
Want a home that brings in light like no other? Take a look at House Plan 8600 and all its photography! This stunning home is split into two sides connected by the foyer in the middle—living spaces, the master suite, and a den are on one side while two bedroom suites, the mudroom, and garage are on the other. Another bedroom and the game room are located up the stairs, and there's a deck that faces forward and back over the foyer. This unique layout encloses a courtyard and means each room has windows on at least two walls!
|
|
|
Pictured: Plan #8584
|
House Plan 8584 is a fantastic large home for a neighborhood with 3,355 square feet and plenty of space for the whole family. The main level features the three-car garage and a den up front, keeping the open living space private from the street. The great room is bright with plenty of windows, and you'll enjoy the convenience of a walk-in pantry and a mudroom by the kitchen. Upstairs, you'll find the master suite, a smaller bedroom suite, two more bedrooms that share a four-piece hall bath, a bonus that would make a great playroom, and the laundry!
|
|
|
Our Architect Preferred Products
|
|
FOLLOW US ON SOCIAL MEDIA
|
|












