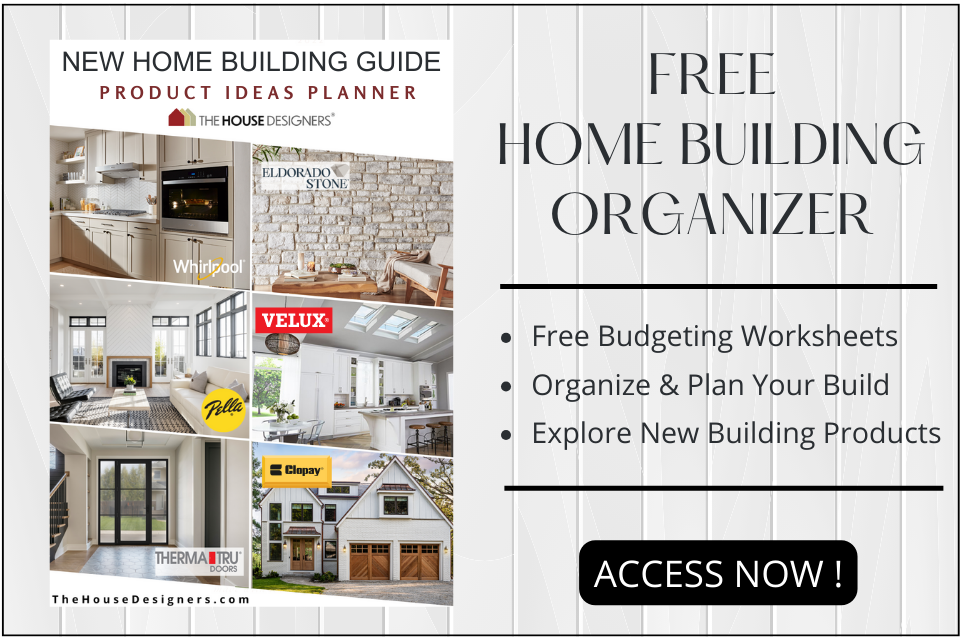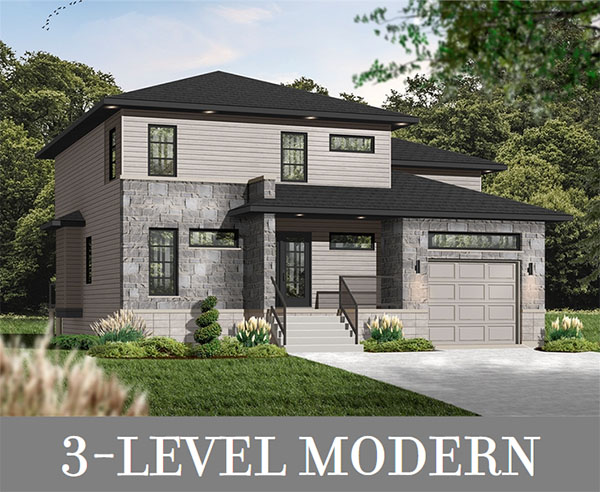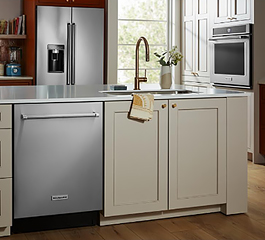Need help finding your dream home plan? Email, live chat or call 866-214-2242
|
Pictured: Plan #9842
|
Split-level homes have a lot to offer and can be the perfect complement to your land and/or budget. For example, many adapt to slopes, are designed to boost main spaces for better views, and allow you to put more square footage on a smaller footprint. Thinking about finishing in the future to save money now? That's no problem with certain layouts! If you have any trouble reading these unique floor plans, don't hesitate to contact us for assistance!
|
|
|
Pictured: Plan #5108
|
House Plan 5108 places garage parking for three in the basement alongside a bedroom, full bath, and unfinished storage space. Upstairs, the main level has been boosted for better forward-facing views you can enjoy from the spacious great room or deck. The master suite and two other bedrooms are split across this floor. This design gives you 2,098 square feet plus that large garage on a 60' by 42' footprint!
|
|
|
Pictured: Plan #3202
|
If you're looking for something neat and chic, take a look at House Plan 3202. With 2,072 square feet on a 40' by 38'8" footprint, this design is made for tighter lots! The first floor includes open living spaces and an office beyond the airlock entry. Head up the stairs and you'll find a secondary living space partway up, placed above the one-car garage. Continue to the top for the lovely master suite and two more bedrooms!
|
|
|
Our Architect Preferred Products
|
|
FOLLOW US ON SOCIAL MEDIA
|
|










