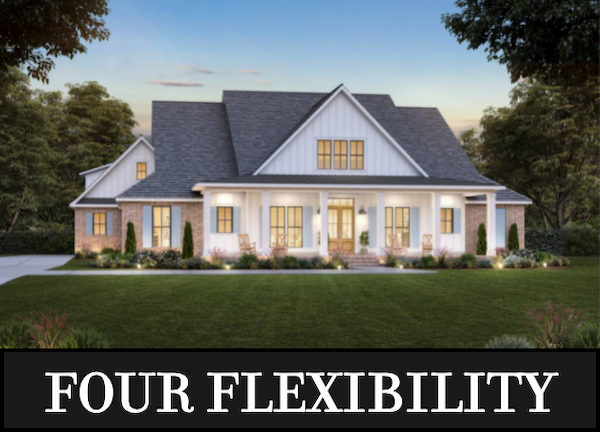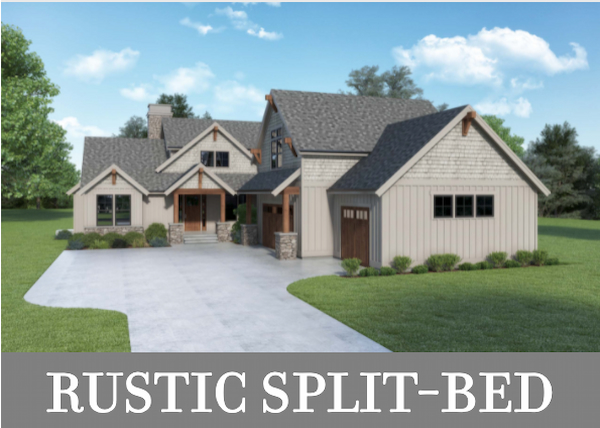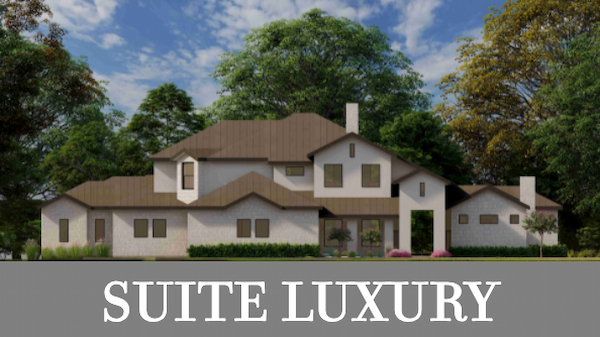| ISSUE #: 826 | 11-9-2021 |
|
|
|
|
|

|
|
|
FOLLOW US ON SOCIAL MEDIA
|











