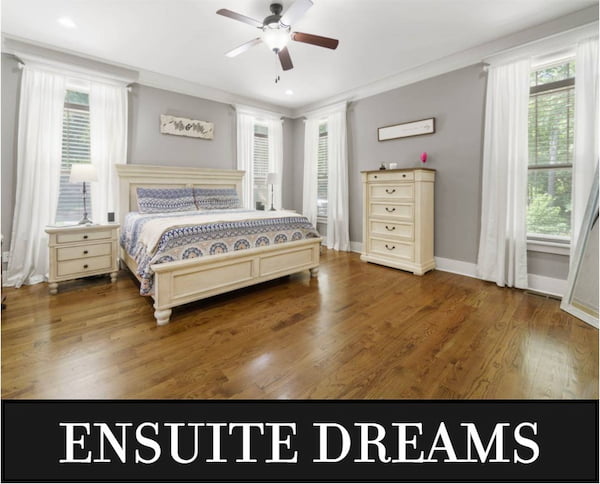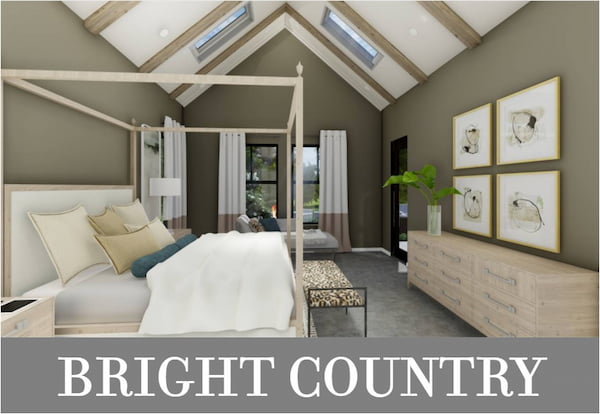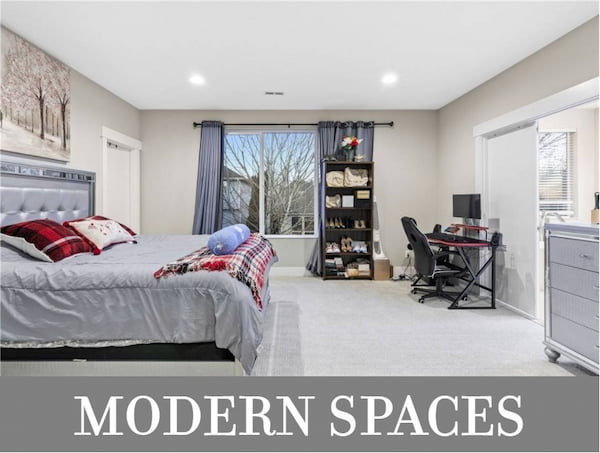| ISSUE #: 824 | 10-26-2021 |
|
|
|
|
|

|
|
|
FOLLOW US ON SOCIAL MEDIA
|











