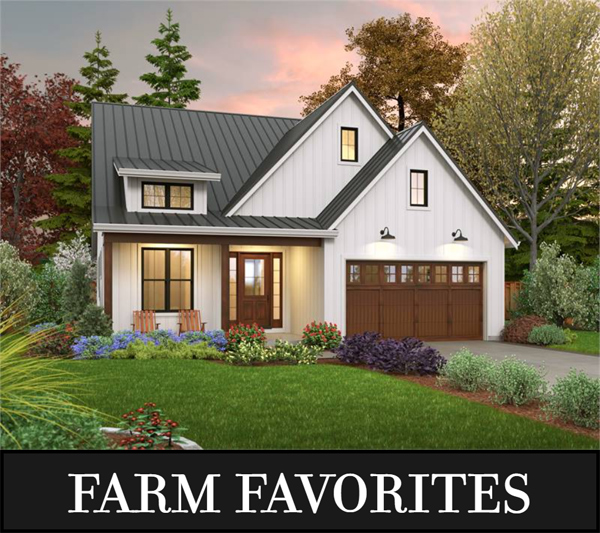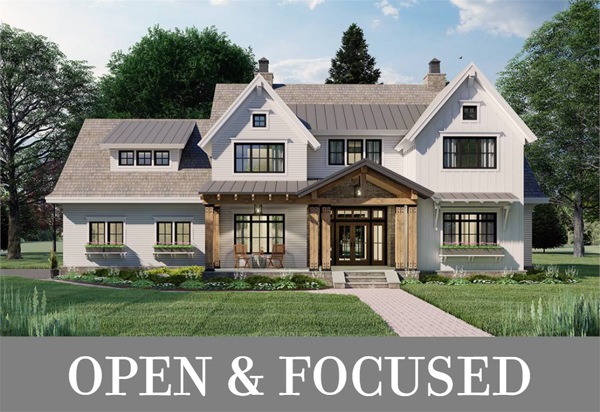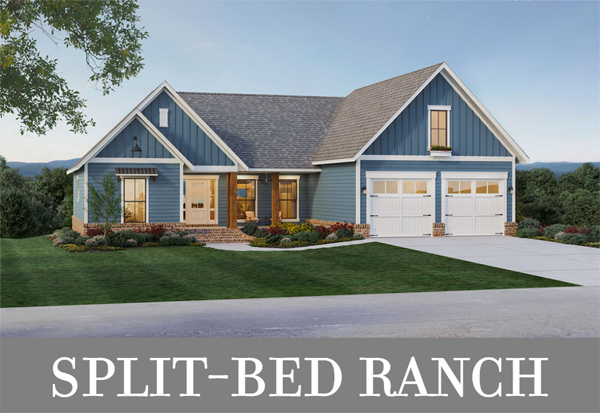| ISSUE #: 787 | 2-2-2021 |
|
|
|
|
|

|
|
|
FOLLOW US ON SOCIAL MEDIA
|











