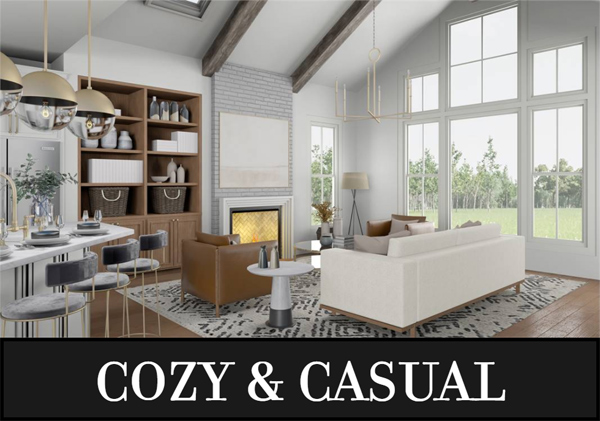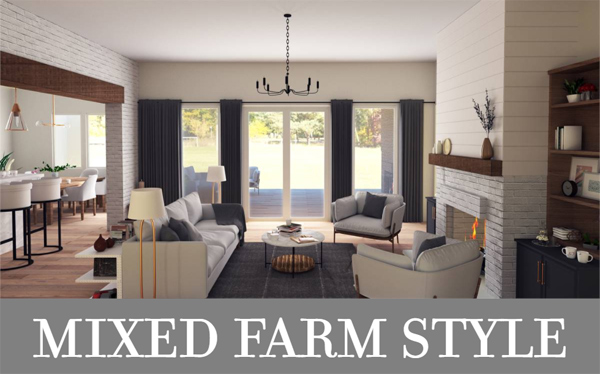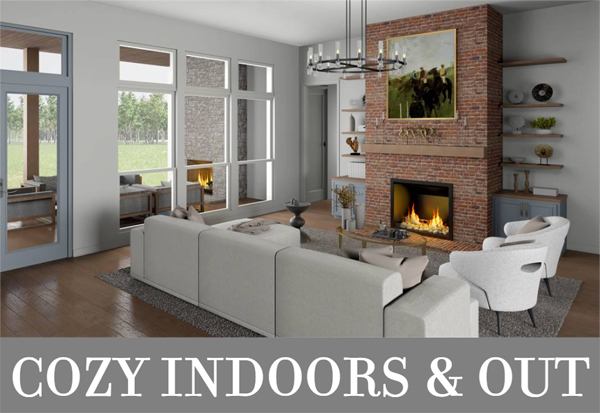Need help finding your dream home plan? Email, live chat or call 866-214-2242
|
Pictured: Plan #4713
|
If you appreciate the relaxed feel of modern open living spaces and the warmth that only a traditional fireplace can provide, we have some beautiful, fully imagined designs for your consideration right here! These renderings show the great rooms of some of our newer house plans that feature hearths families will love to gather around. We have an Advanced Search function to help you zero in on whatever you're looking for, but if these homes have struck you, see more in this collection.
|
|
|
Pictured: Plan #8676
|
House Plan 8676 has something for everybody in its 2,716-square-foot layout. In addition to the open floor plan connecting the living space, kitchen, and breakfast nook, there's a formal dining room by the foyer. Like barbecuing? Check out the grill station in back. It has a bonus upstairs, too!
|
|
|
Pictured: Plan #6838
|
Need a spacious European-style home on one story? House Plan 6838 delivers four split bedrooms, an office, and a mix of formal and informal spaces in 3,273 square feet. It features a cozy family room with a fireplace, and look out to the back porch—there's an outdoor fireplace, too!
|
|
|
Our Architect Preferred Products
|
|
FOLLOW US ON SOCIAL MEDIA
|
|












