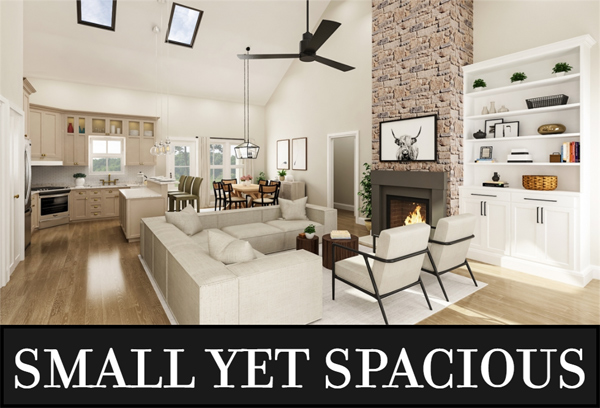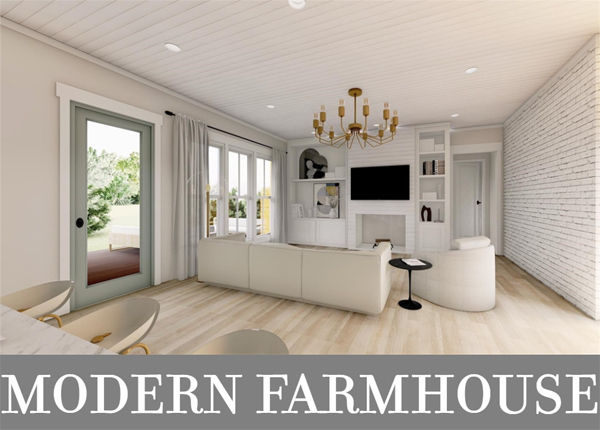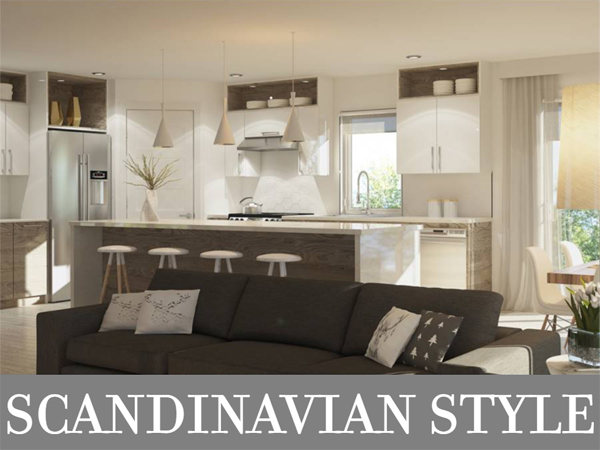| ISSUE #: 773 | 10-29-2020 |
|
|
|
|
|

|
|
|
FOLLOW US ON SOCIAL MEDIA
|











