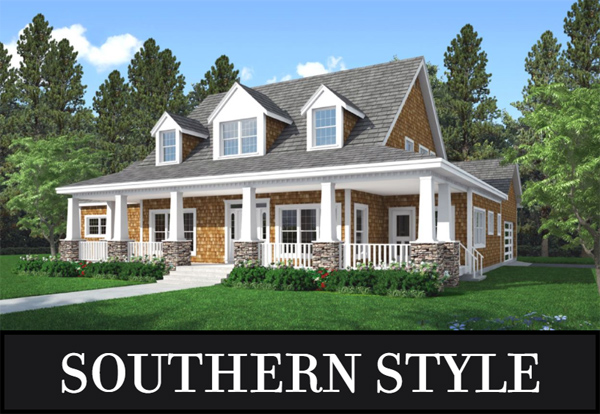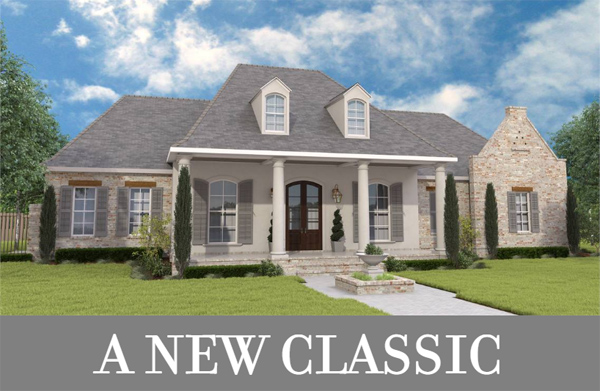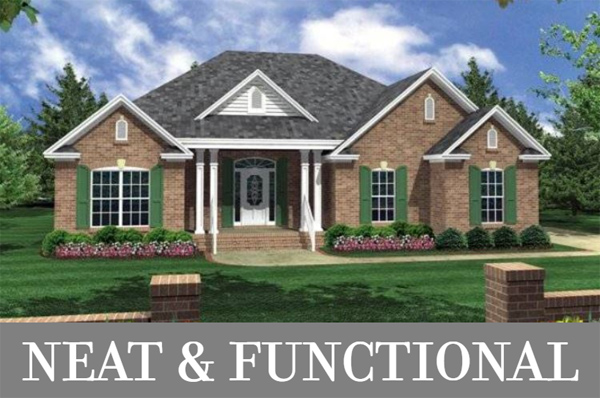| ISSUE #: 707 | July 16, 2019 |
|
|
|
|
|

|
|
|
FOLLOW US ON SOCIAL MEDIA
|











