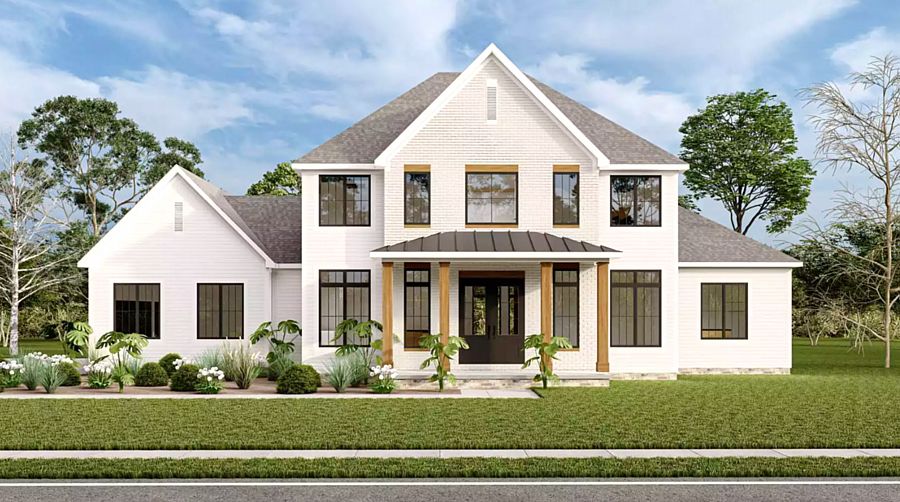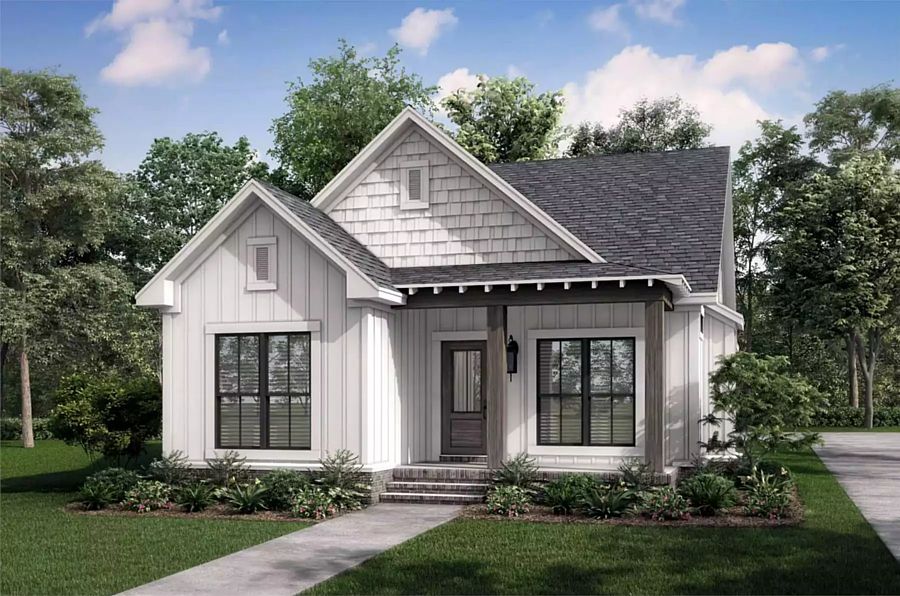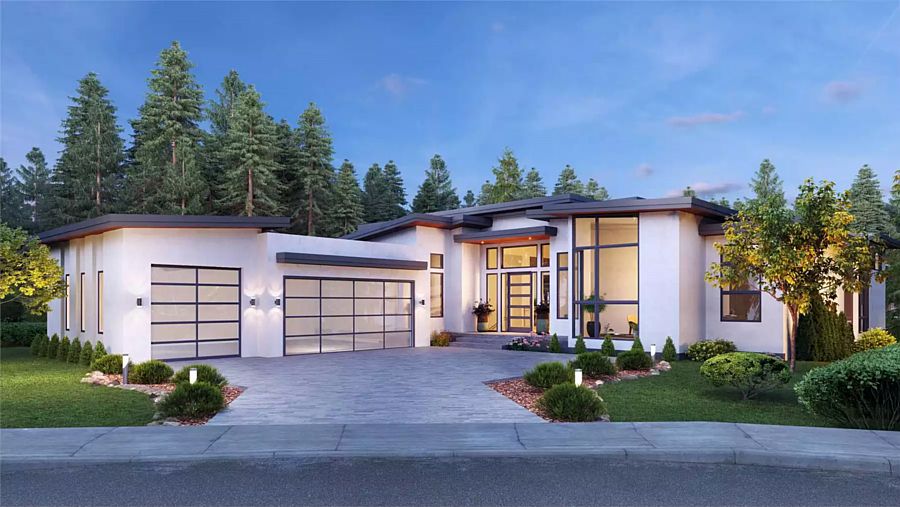An Inverted Luxury Contemporary Design
House Plan 6722 may look like a single-story home, but take a peek in back and you'll see it's made for a lot that slopes down from the street! It offers 6,375 square feet with voluminous open living, the master suite, a guest suite, and an office on the main level and two Jack-and-Jill bedrooms, a rec room with a bar, a theater, a flex room, and a gym with its own full bath and sauna downstairs. Large windows across the back make this a wonderful choice for a view lot!












