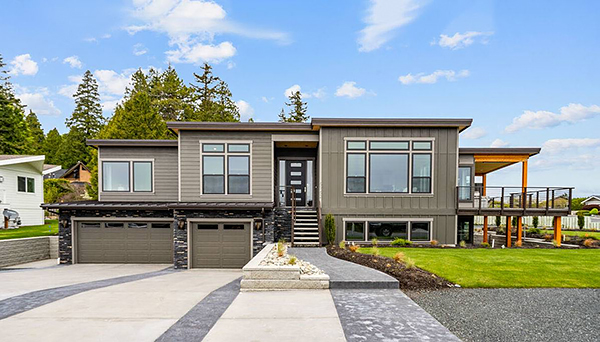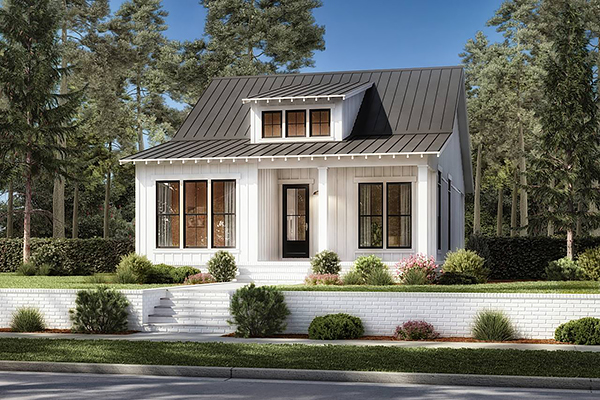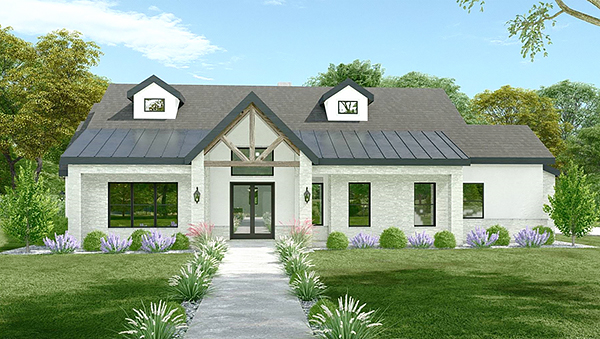A Uniquely Laid-Out Ranch for Side Views
House Plan 3173 has 2,617 square feet with three split bedrooms, a mix of formal and informal space, and a side-entry garage placed in the middle of its depth. This may seem odd at first, but it means living areas—not parked cars—are prioritized for exterior walls and windows! When you step inside, you'll find two hallways off the foyer, one toward the luxurious five-piece master suite and the other toward the formal sitting room and powder room. The open-concept great room spreads straight back, with a wall of windows looking out to the outdoor lounge on the side. A pair of Jack-and-Jill bedrooms sit off the back hall. Just imagine placing this layout to maximize natural light and viewing potential!












