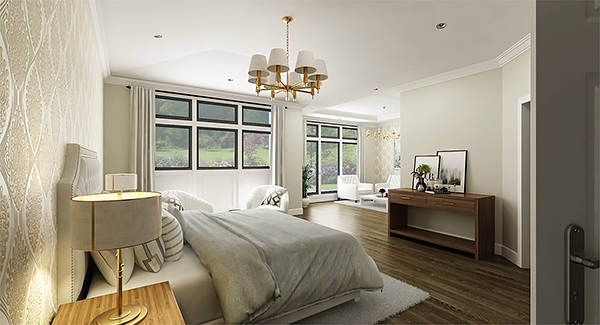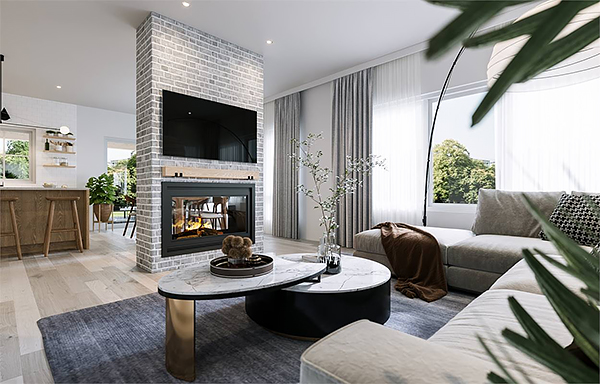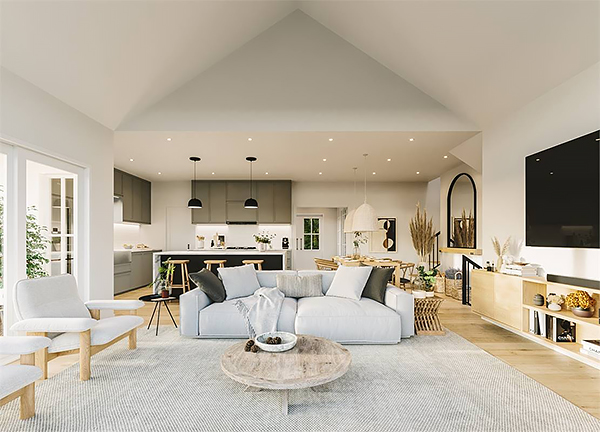A Cottage with Modern and Rustic Elements
House Plan 9395 offers 2,380 square feet split evenly between the main level and the finished basement. The inverted layout places one bedroom, a full bath, a spacious family room, an even larger media room, and the laundry downstairs while two bedrooms, a sizable shared bath with a laundry chute, and the main living areas sit at the entry level. The living room is tucked away behind a two-sided fireplace to separate it from the kitchen and dining, effectively adding formal definition while still maintaining a modern feel!












