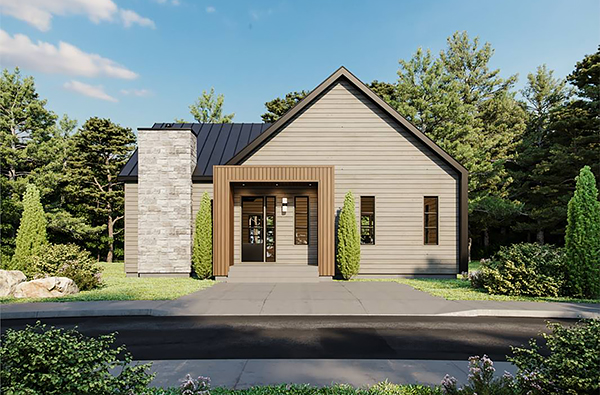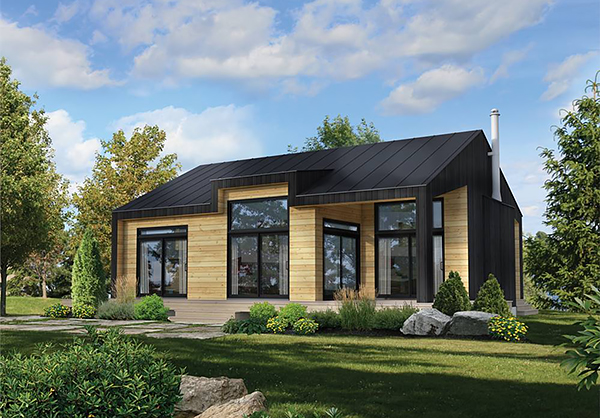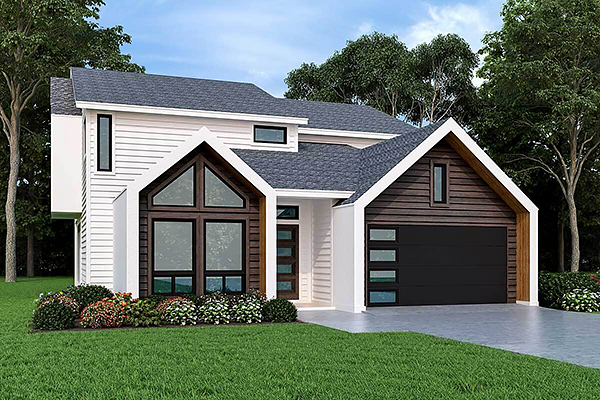| ISSUE #: 275 | 3-6-2023 |
|
|
|

|
|
|
FOLLOW US ON SOCIAL MEDIA
|











