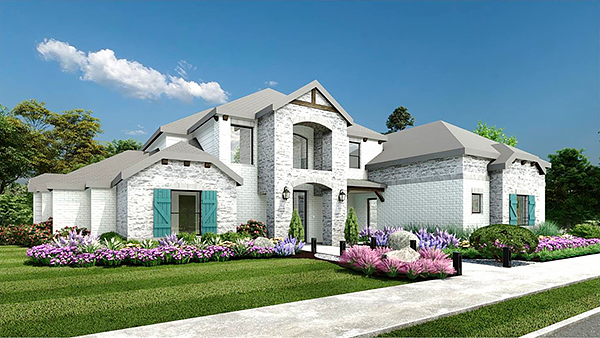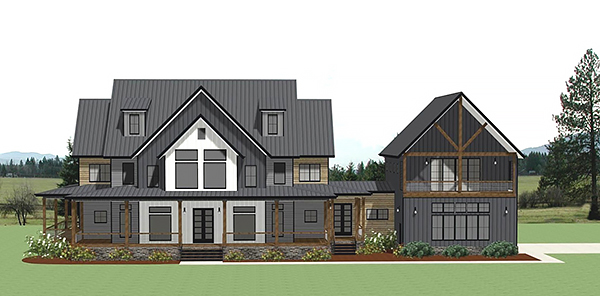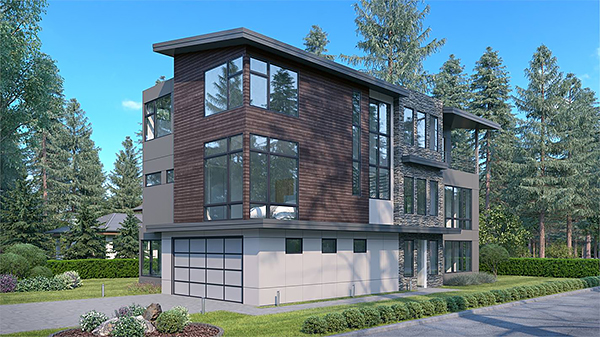| ISSUE #: 262 | 9-12-2022 |
|
|
|

|
|
|
FOLLOW US ON SOCIAL MEDIA
|











