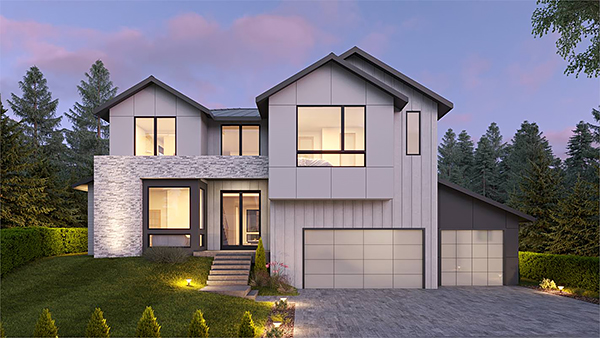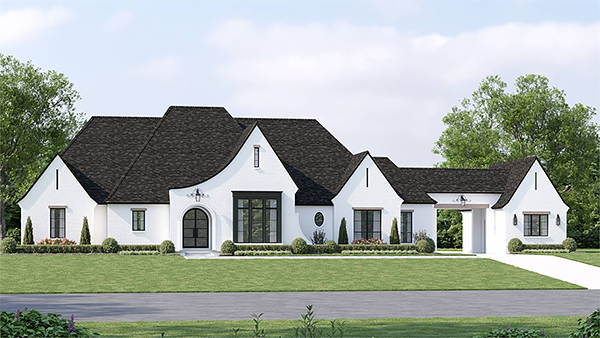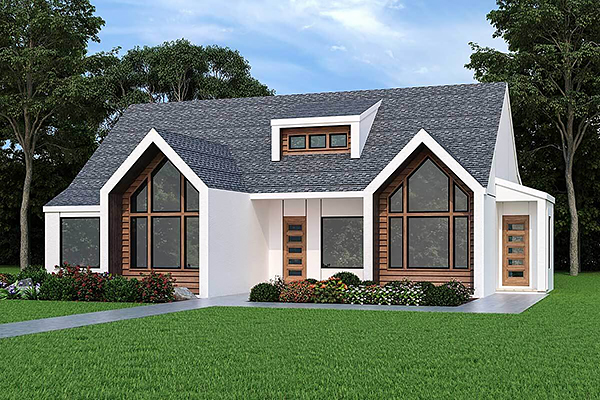A Chic Cottage with Unique Windows
With a mix of rustic and contemporary styling, House Plan 9982 will fit right into a variety of locales. This 1,939-square-foot design offers three bedrooms and two baths on one side and open living on the other. You'll find vaulted ceilings in the master suite, great room, and dining area, and there are peaked window designs to bring in tons of light. There's a mudroom through the side entrance, and the plans come with a detached garage that you can place however you like!












