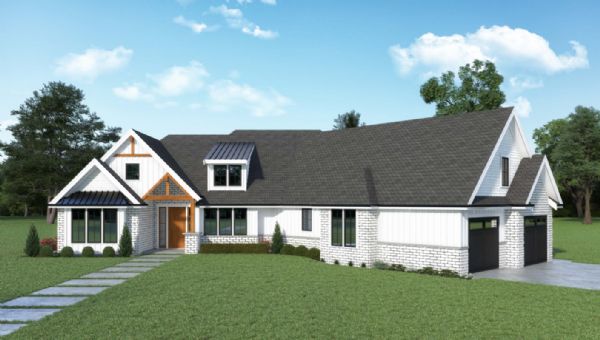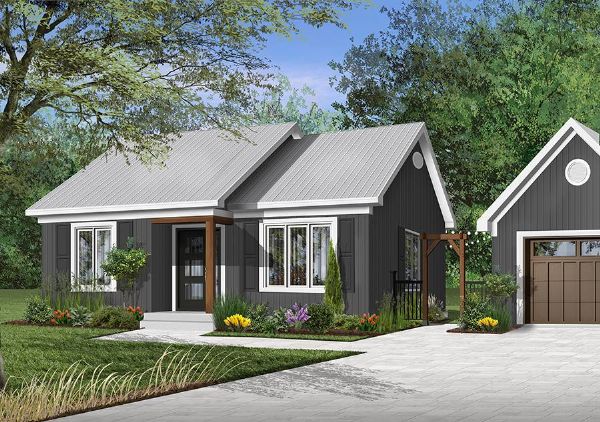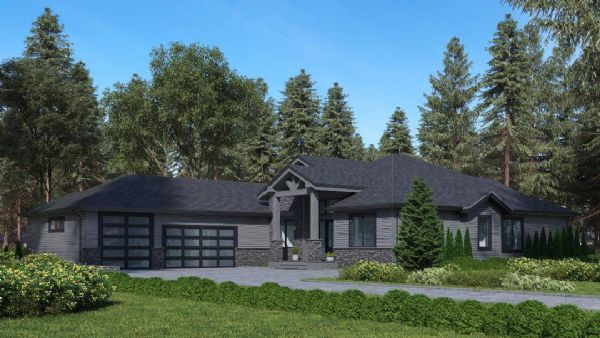| ISSUE #: 254 | 5-23-2022 |
|
|
|

|
|
|
FOLLOW US ON SOCIAL MEDIA
|











