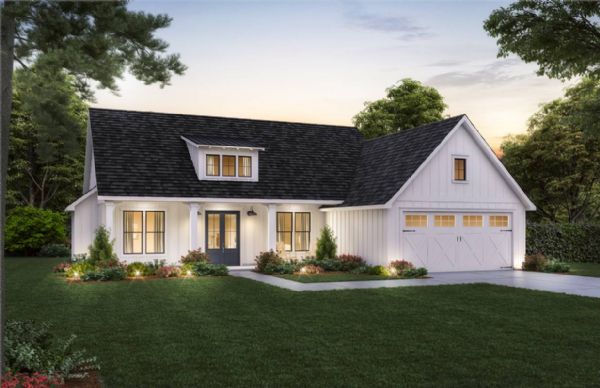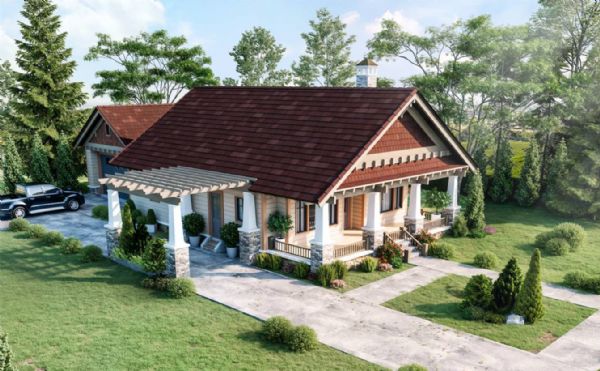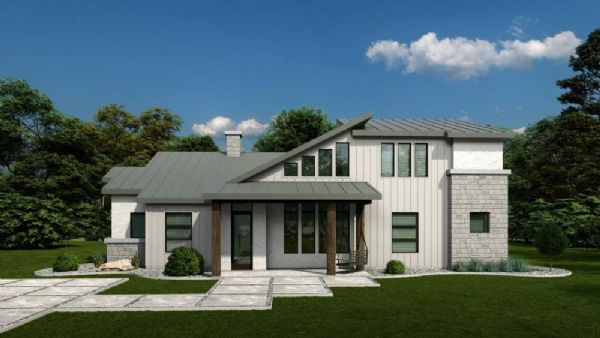| ISSUE #: 248 | 2-28-2022 |
|
|
|

|
|
|
FOLLOW US ON SOCIAL MEDIA
|











