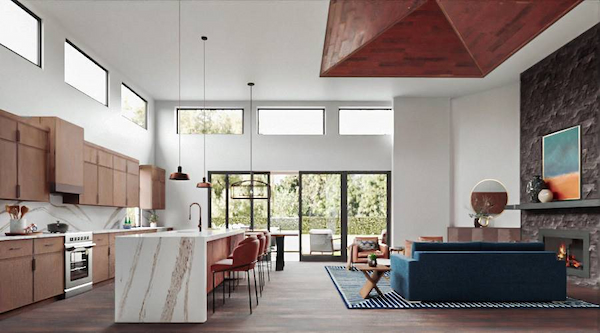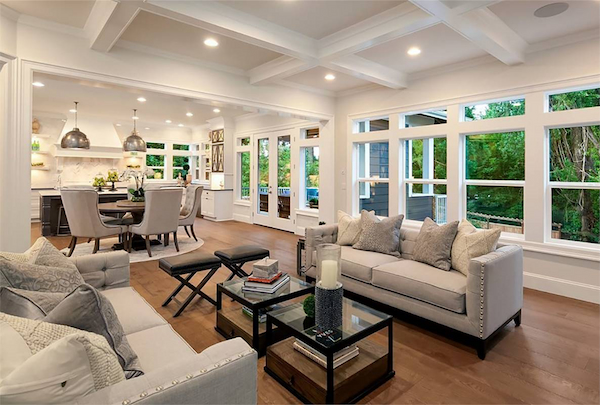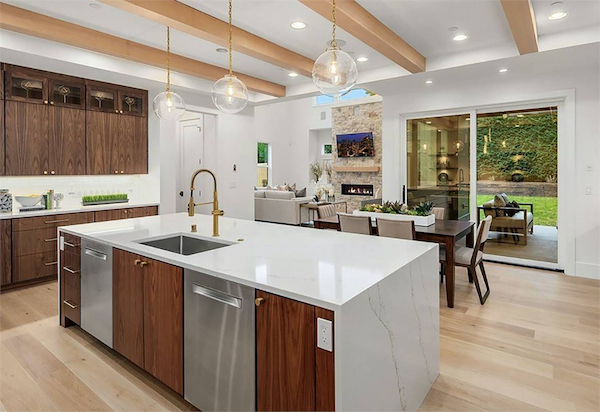A Bright Two-Story Modern Home with Volume
The unique layout of House Plan 4818 makes it one you won't forget! This luxury modern home places its side-entry three-car garage in the center of its depth, meaning it's perfect for a corner lot and manages to shield much of its interior from the street. From this view, you can see the eat-in kitchen looking through to the two-story great room with windows on three sides. There's also formal dining, a den, and a bedroom suite on this level, and four bedrooms plus a bonus are upstairs!












