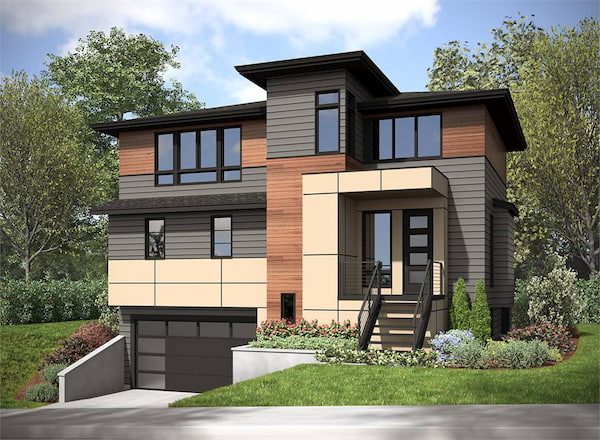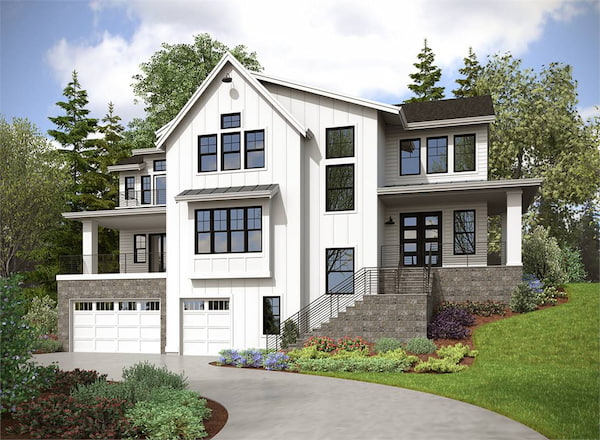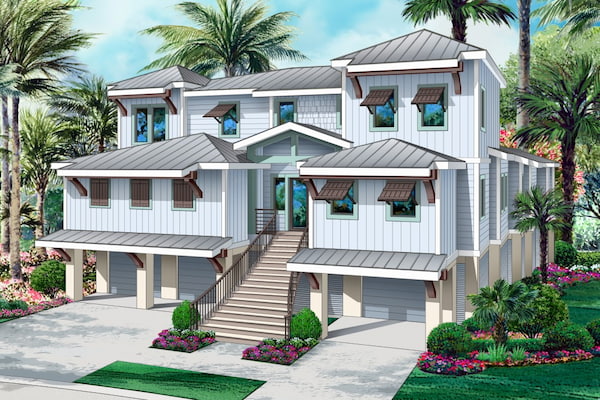A Beachy Raised Design with Tropical Style
No need for a slope here—House Plan 8646 is made for the flats of beachfront property. This 5,177-square-foot home places two full stories with plenty of outdoor living space atop a large garage and storage level. The main level features a luxurious master suite, open-concept living, and media and game rooms. Four more bedrooms, a loft, and the second story of the master wardrobe are upstairs. And just imagine spending time on the deck or balcony of your choice!












