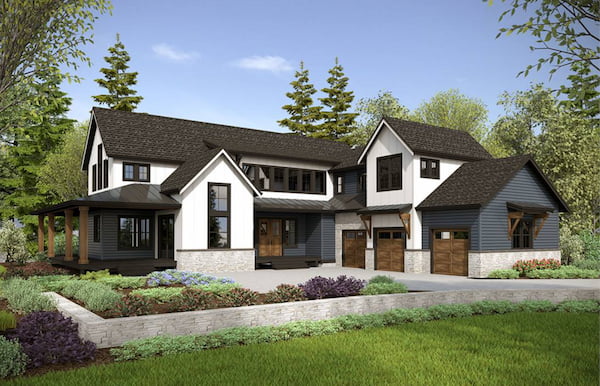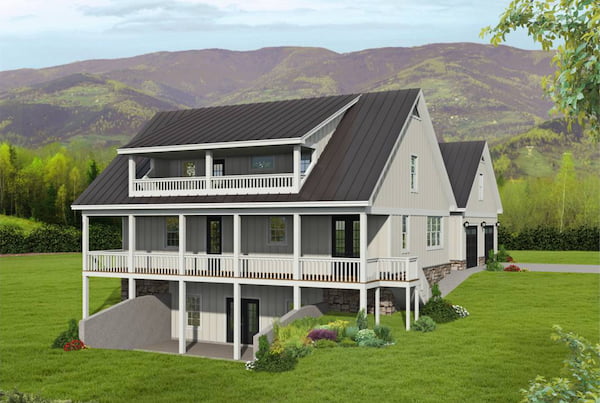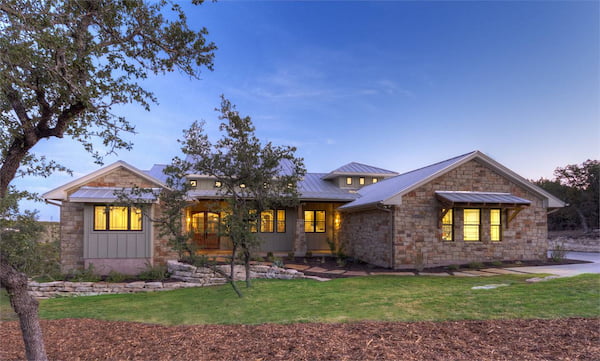A Southwestern Ranch with a Casita
House Plan 1072 offers a sprawling layout with plenty of space for a family to spread out. The great room comprises the kitchen, nook, and dining and living areas, and it sits adjacent to the outdoor living areas. A media room up front will help keep noise to a minimum. There are three bedrooms split across a gallery hall, and one of them connects to a casita in back. The casita has its own bathroom and exterior access, so you can keep it connected for a nanny/nursery setup or close it off for privacy.












