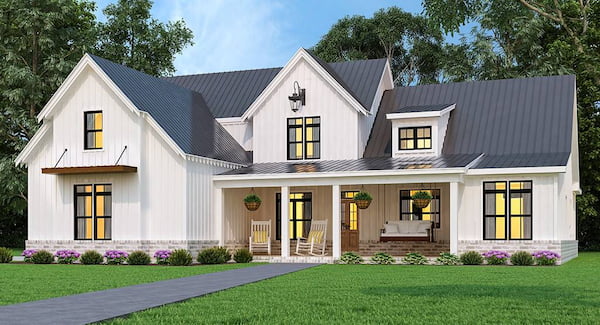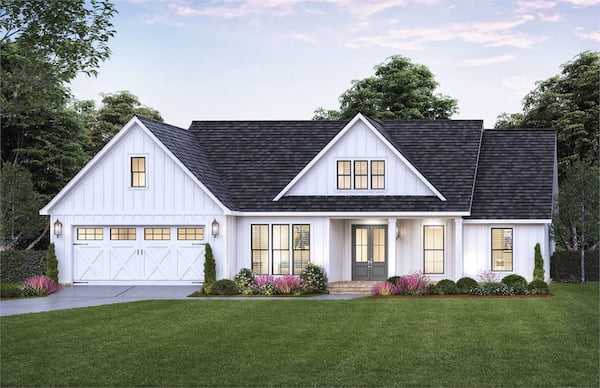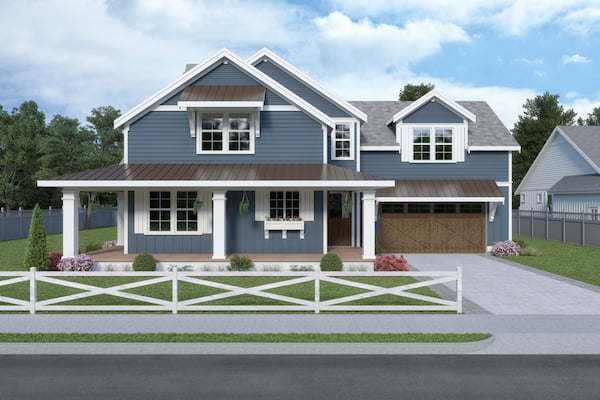| ISSUE #: 225 | 4-27-2021 |
|
|
|

|
|
|
FOLLOW US ON SOCIAL MEDIA
|











