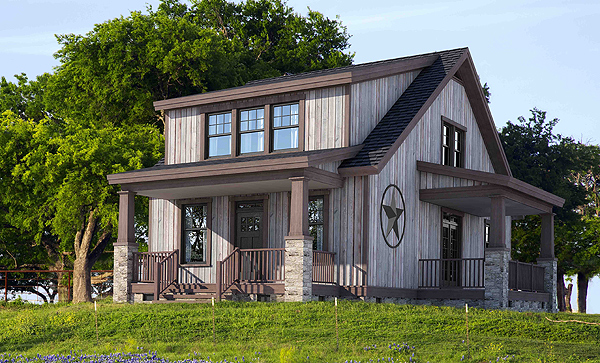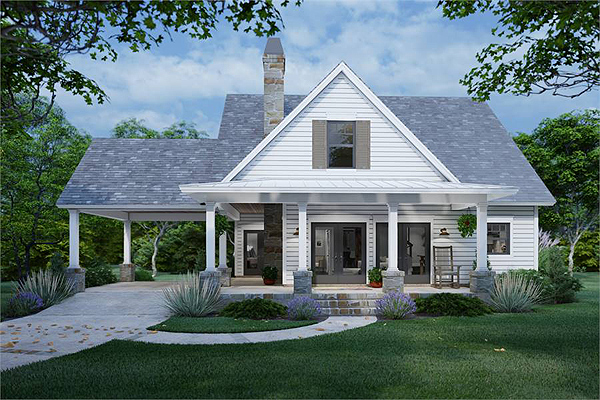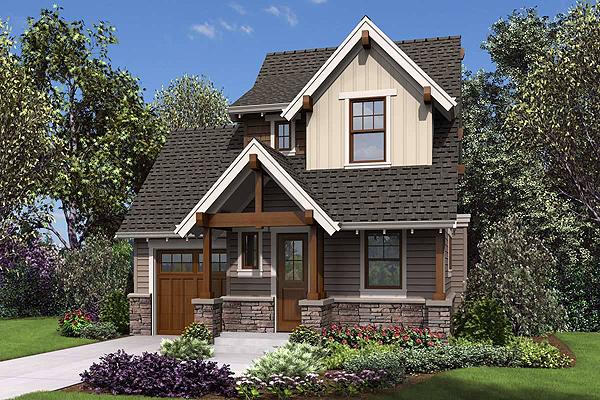A Cozy Cabin with Simple Farmhouse Style
Perfect for a family who wants to keep it simple, House Plan 8662 offers 1,302 square feet with three bedrooms. The master suite on the main level has a 4-piece bathroom and a large divided walk-in closet. The kitchen is open to the cozy living space with a fireplace feature, and the laundry is tucked in a room under the stairs. Two bedrooms with built-in desks, a hall bath, and a bonus round out the second floor. The bonus adds another 126 square feet and could easily be another bedroom if needed, or anything else the household requires.












