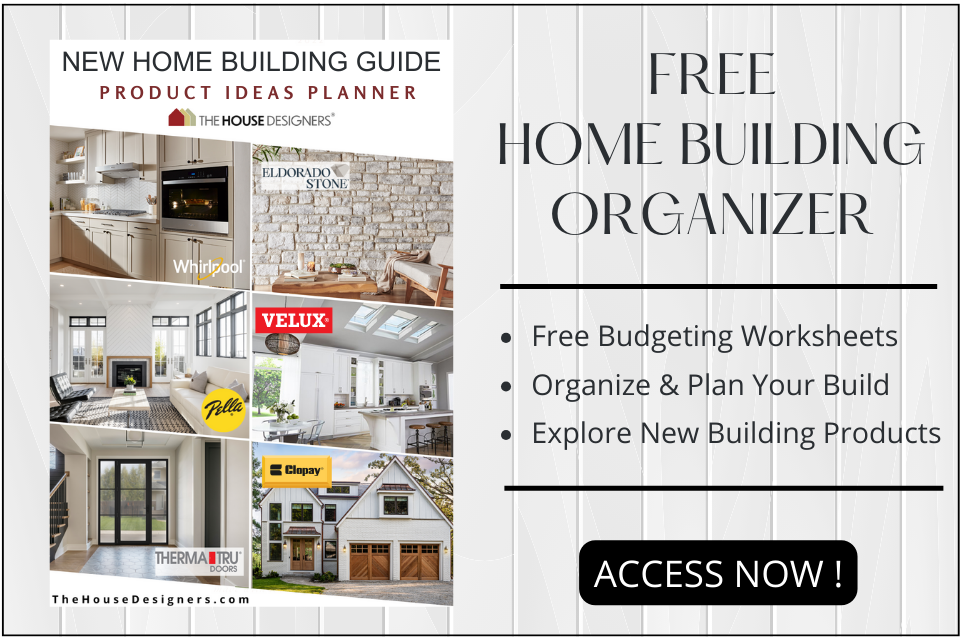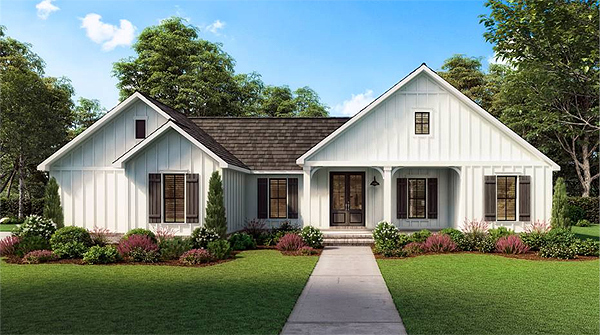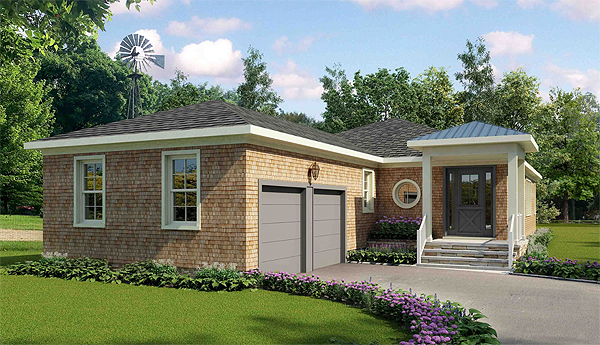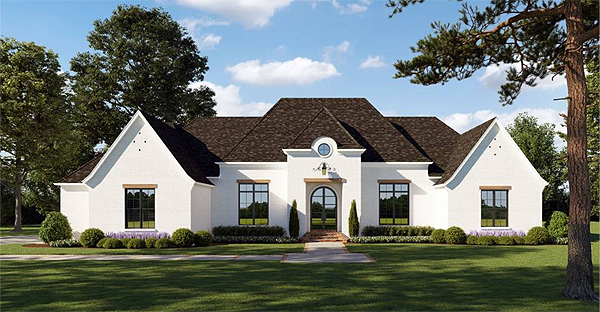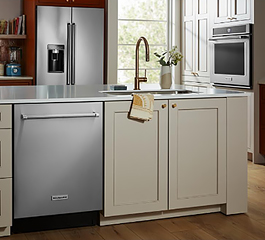An Affordable Narrow Home with a Traditional Interior
House Plan 8611 has a true ranch design with separated living and sleeping quarters, but its layout probably isn't what you'd expect! When you enter, there's a formal foyer with a flex room adjacent. Farther inside, the open living spaces flow from the kitchen, to the dining, to the living areas. A hallway on the side of the kitchen accesses three bedrooms—a master with a 5-piece bath and two secondary bedrooms with a divided 4-piece hall bath between them—lined up across the side wall. The flex room also has access here, and it would be easy to close it from the other side to add another bedroom!
