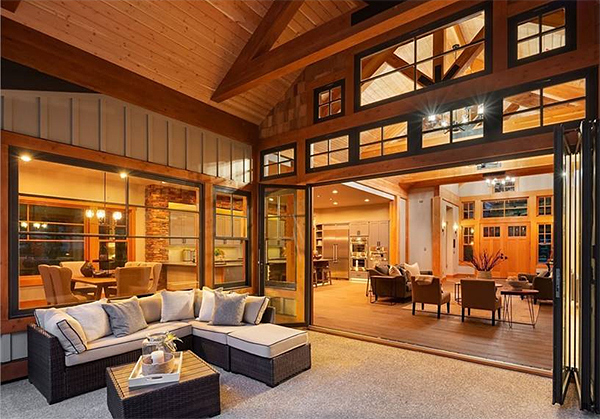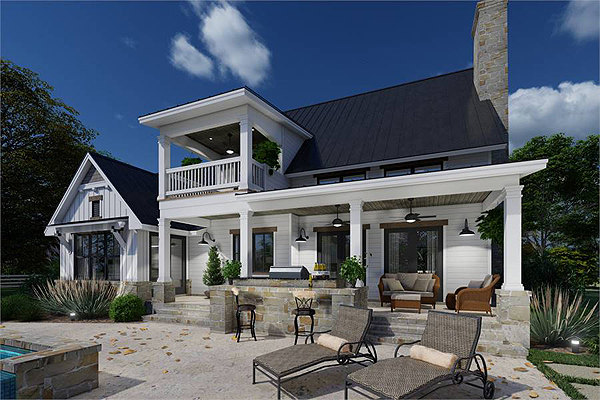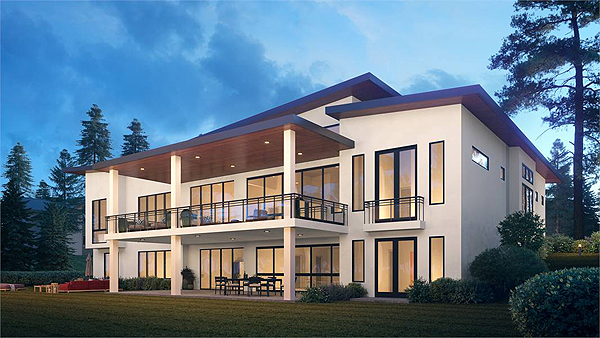A Midsize Farmhouse Perfect for Hosting
At 2,526 square feet, House Plan 7871 has plenty for a family to enjoy. The master suite and a study are on the first floor while two bedrooms and game space are upstairs. The bonus has its own attached bath and closet, so it could be perfect for overnight guests! Even with all this, it's the exterior design that gets this home noticed—from the classic farmhouse front porch to the back lanai with a grill, and the balcony off the game room, there is ample opportunity to catch a nice breeze.












