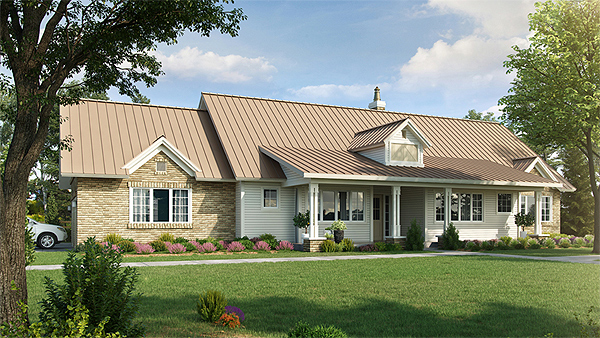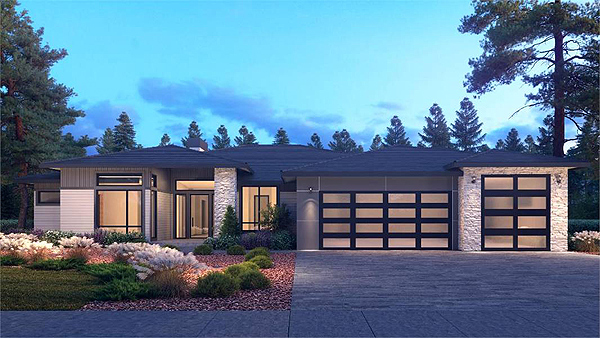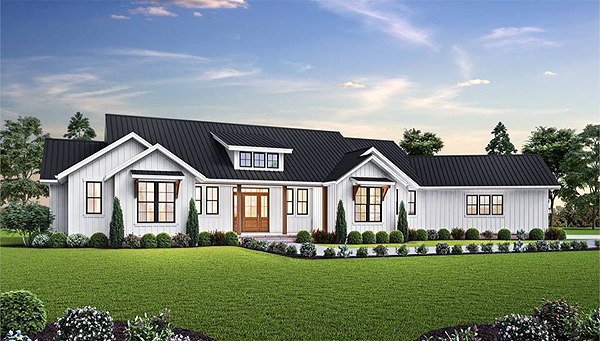| ISSUE #: 205 | 7-27-2020 |
|
|
|

|
|
|
FOLLOW US ON SOCIAL MEDIA
|











