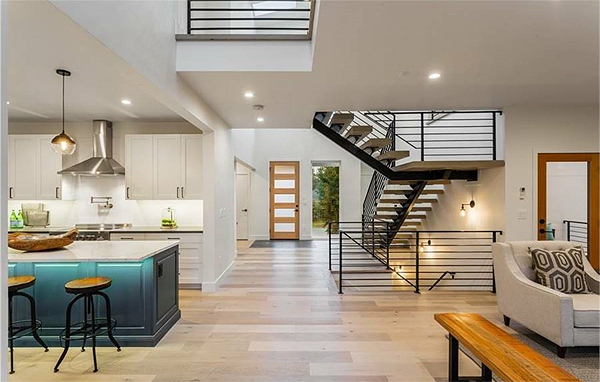| ISSUE #: 196 | 3-23-2020 |
|
|
|

|
|
|
FOLLOW US ON SOCIAL MEDIA
|











