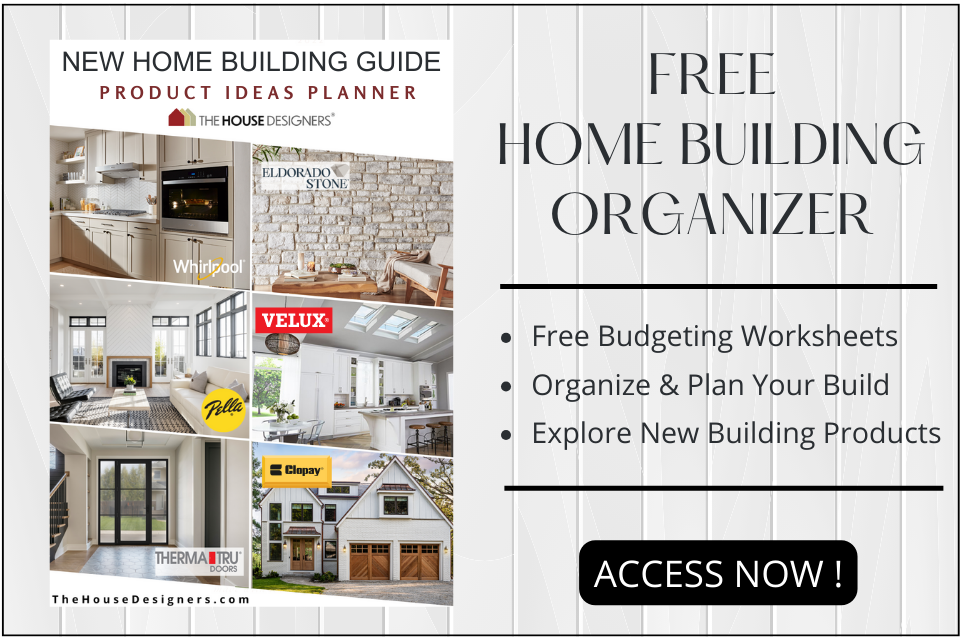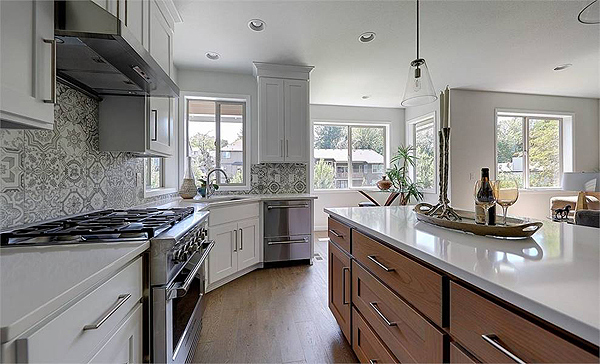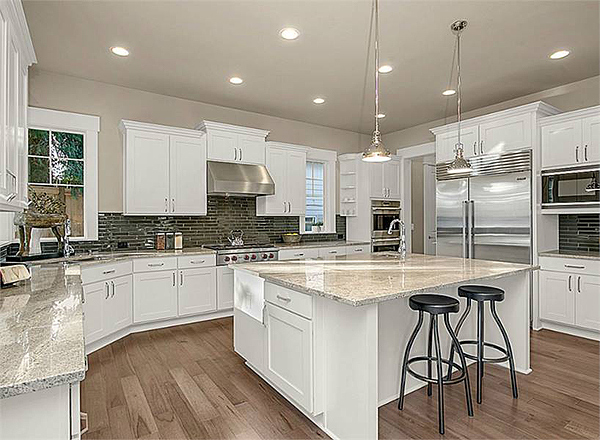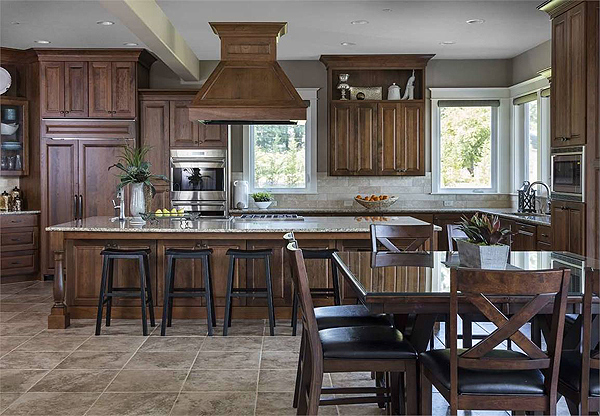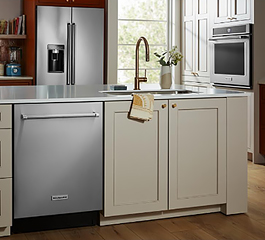A Gorgeous 3-Level Craftsman for a Slope
If you like this kitchen, be sure to check out all the photography of House Plan 7475! This remarkable Craftsman design has 4,224 square feet and 5 bedrooms contained within a surprisingly modest footprint thanks to the drive-under garage and finished basement level. Families will adore the large kitchen with so much countertop and cabinet space. It has a great casual feel, and through the butler's pantry in the corner, the beautiful formal dining room is ready for hosting!
